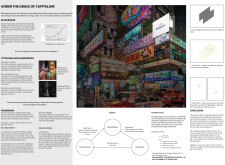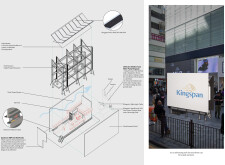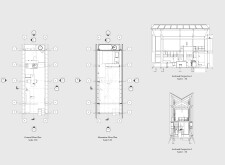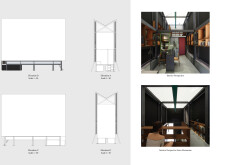5 key facts about this project
## Overview
Located in a densely populated urban setting, this microhousing project addresses the pressing issue of affordable living in Hong Kong. With rising property prices and stagnant wages limiting access to homeownership for many young professionals, the initiative proposes compact living units, referred to as "microhomes." These units primarily serve as housing while also integrating advertising space to generate revenue, thereby fostering a dual-purpose economic model.
## Materiality and Structural Components
The architectural framework utilizes a combination of innovative materials designed to enhance both functionality and durability. A light-framed steel structure provides essential support and design flexibility. Polycarbonate materials are employed in the roofing system to mitigate the high temperatures characteristic of Hong Kong's climate, while QuadCore AWP LEC wall panels offer enhanced thermal performance and fire resistance. Interior spaces incorporate plywood, contributing versatility and warmth, and a wind-tuned system optimizes natural ventilation to reduce energy costs. Additionally, an efficient 2000-litre slimline water tank and pump system are integrated to maximize vertical space and improve water usage management.
## Spatial and Functional Organization
The design incorporates ground floor and mezzanine levels to make optimal use of limited space. The ground floor accommodates essential living amenities—such as kitchens, bathrooms, and communal areas—encouraging social interaction and community engagement. The mezzanine level provides private living spaces, effectively demonstrating vertical utilization. Plans and sections reveal an open layout on the ground floor to facilitate communal activities, while the mezzanine's configuration emphasizes privacy. Natural light and ventilation strategies are carefully considered to enhance the livability of these compact units, contributing to an overall sustainable living environment.























































