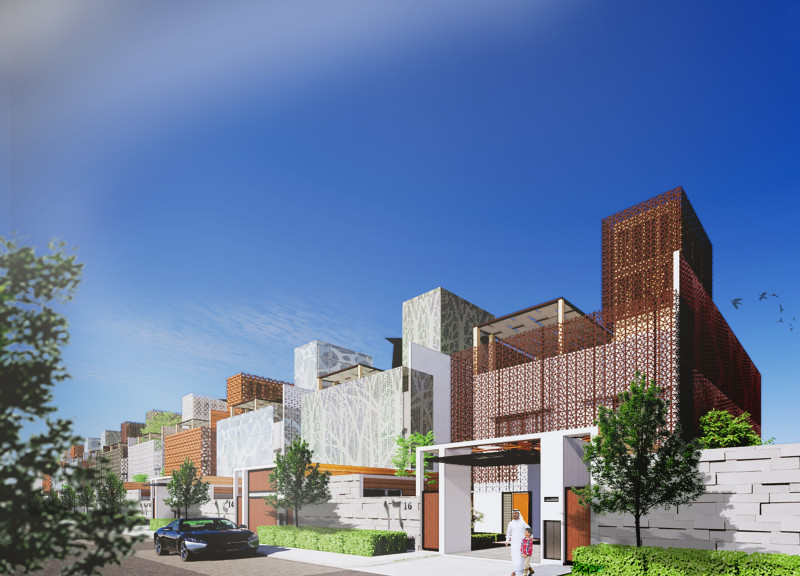5 key facts about this project
### Overview
The Zero Lot House of the Future is situated in Dubai, a city characterized by rapid urban development and modernization. This project addresses contemporary challenges such as sustainability, climate adaptation, and cultural preservation by integrating traditional Arabic architectural motifs with modern technologies. The intent is to foster sustainable living practices while ensuring comfort and functionality for residents, thereby promoting environmental responsibility within a culturally rich context.
### Design Approach
The design is characterized by a strong integration of traditional and innovative elements. Key aspects include zone adaptability, which allows the architectural layout to be modified based on residents' needs, and the incorporation of green spaces that emphasize biophilia. Central features such as the *majlis* and *riad* are redefined to serve as communal areas, honoring the cultural heritage of the region while providing functional gathering spaces.
### Material and Construction
The choice of materials reflects both aesthetic and functional qualities, combining traditional craftsmanship with contemporary methods. Timber serves as the primary cladding material, contributing warmth to the structure, while handcrafted Zellige tiles add vibrant colors and patterns. Marble and concrete are used for their elegance and structural integrity, respectively, and extensive glass facades facilitate natural light penetration, fostering a strong connection between indoor and outdoor environments.























































