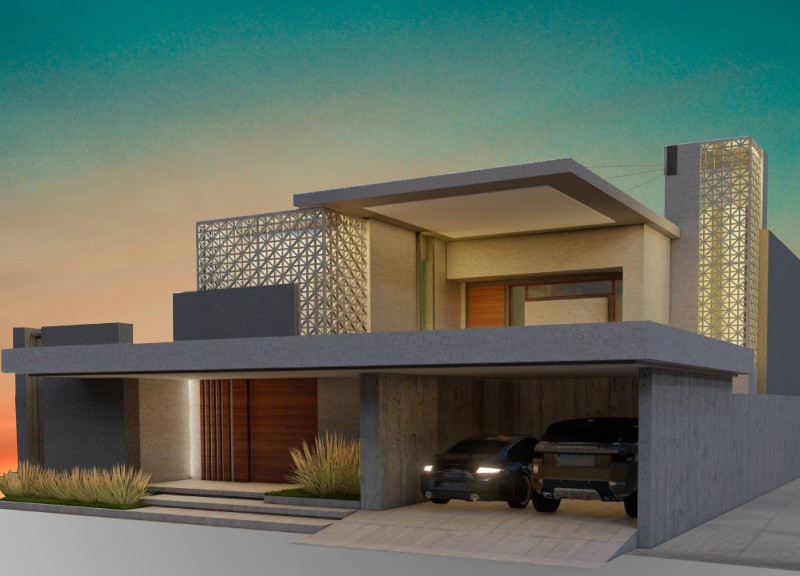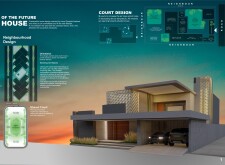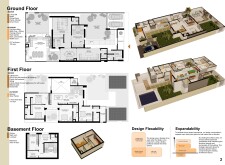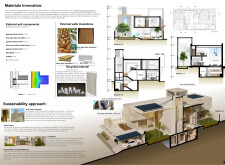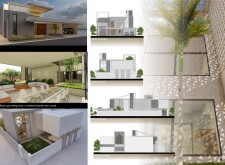5 key facts about this project
## Overview
Located in a context that draws heavily from traditional Emirati architecture, the design emphasizes sustainability while accommodating modern living requirements. The intent is to create a residential environment that prioritizes environmental stewardship and cultural relevance, blending historical influences with contemporary functionalities.
## Spatial Strategy
The layout promotes a cohesive yet private neighborhood atmosphere, with dedicated entrances for each residence and communal external garden spaces. Setbacks are thoughtfully designed to enhance privacy and facilitate natural airflow, thereby reducing reliance on mechanical cooling systems. The architectural plan incorporates three levels: the ground floor includes living and kitchen areas alongside gardens that connect residents with nature; the first floor houses private quarters with individual amenities; and the basement features practical spaces designed for ease of access.
## Materiality and Sustainability
Innovative material selection plays a critical role in the project’s sustainability approach. Key materials include gypsum plasterboard, date palm fiber insulation, stone wool, expanded polystyrene for external walls, and recycled terakpak for decorative elements. These materials not only ensure thermal efficiency but also support local economic initiatives. Additionally, energy-efficient strategies such as a wind tower for natural ventilation and the installation of solar panels enhance the building's sustainability, aiming to significantly reduce its carbon footprint while providing a comfortable living environment.


