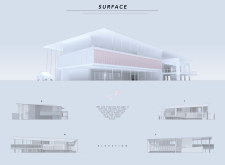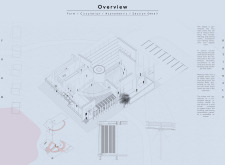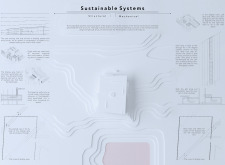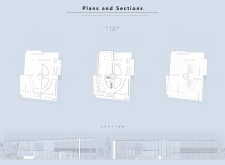5 key facts about this project
The design titled "Surface" is situated in a vibrant urban area where it plays a multifunctional role, including a shop, waiting rooms, workstations, training rooms, a café, and a display area. The overall concept emphasizes a blend of spaces that cater to community needs while being thoughtfully organized. The building centers around user accessibility and interaction, showcasing innovative circulation strategies and structural solutions that respond to environmental factors.
Spatial Organization
The layout is divided into four main functional areas, each set at different heights. A central circular ramp connects these distinct zones, encouraging easy movement and interaction among users. This design choice promotes accessibility through a continuous flow of space, making it simple for people to navigate the building.
Structural Integrity
The project uses bearing walls and a grid system to elevate each level, creating a unique floating effect above the lower floors. This system ensures structural stability while giving the building a light, open appearance. The lofted roof contributes to the building's overall design by performing the dual roles of shading and directing wind, which enhances thermal comfort and improves energy efficiency.
Sustainability Features
Sustainability is an important aspect of the design, highlighted by the use of photovoltaic panels on the lofted roof. These panels allow the structure to generate renewable energy, reflecting a commitment to environment-friendly practices. Additionally, the façade features slanted cuts facing Northeast, which act as both structural supports and wind towers. These elements help improve airflow within the building, further boosting its ecological performance.
User Interaction
The design includes systems that allow users to adjust natural light and air movement in areas like the gift shop and workstations. This ability to personalize the environment enhances user experience, allowing people to adapt the space to their needs. Overall, this interaction promotes usability while maintaining a consistent appearance throughout the building.
A notable design detail is the angle of the cuts on the façade. These features not only enhance the building's aesthetics but also serve as effective mechanisms for promoting airflow, allowing the structure to adapt to the surrounding climate.






















































