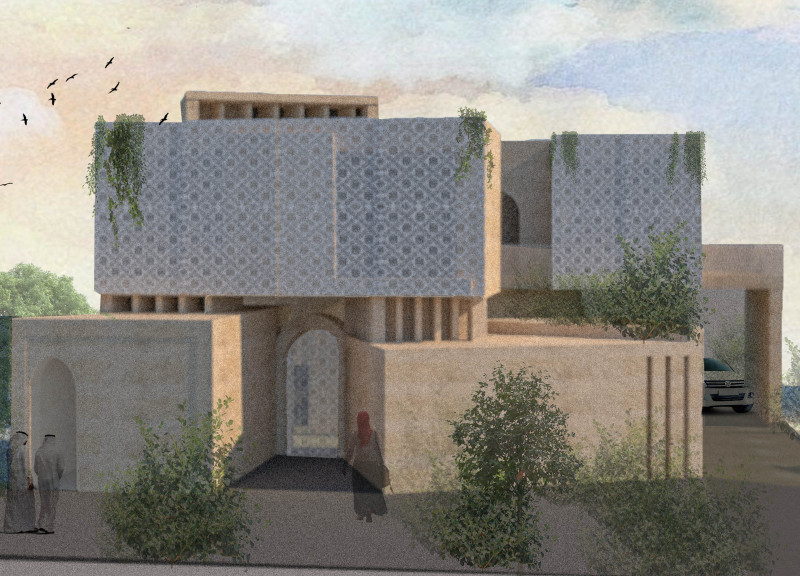5 key facts about this project
### Project Overview
Located in Dubai, "Age of Fusion" merges traditional Emirati architectural elements with contemporary design principles to enhance residential living. This initiative preserves historical influences while integrating modern functionality, addressing the evolving urban landscape and the community's needs. The design seeks to provide a sustainable and efficient living environment, reflecting both cultural heritage and innovative solutions.
### Spatial Organization and User Experience
The open layout prioritizes versatility, accommodating both communal interactions and private moments. A central courtyard serves as a multifunctional space that fosters social engagement while ensuring privacy. Wind towers, inspired by traditional Barjeel structures, enhance passive cooling and natural ventilation, exemplifying a sustainable approach to climate adaptation. Additionally, a designated Family Majlis reflects cultural traditions, connecting indoor spaces with adjacent outdoor areas and reinforcing community ties.
### Materials and Sustainability
The selection of materials aims to uphold local traditions while optimizing environmental performance. Conventional concrete ensures structural integrity, while sandstone and limestone are strategically used for their aesthetic appeal and minimal transportation impacts. Perforated facades facilitate light entry and ventilation, while integrated green roofs and landscaping enhance insulation and promote biodiversity. Construction methods combine prefabrication with local craftsmanship, enabling efficient site assembly without compromising design authenticity. The project incorporates renewable energy systems, rainwater harvesting, and energy-efficient technologies, establishing a standard for zero-energy residences in urban environments.





















































