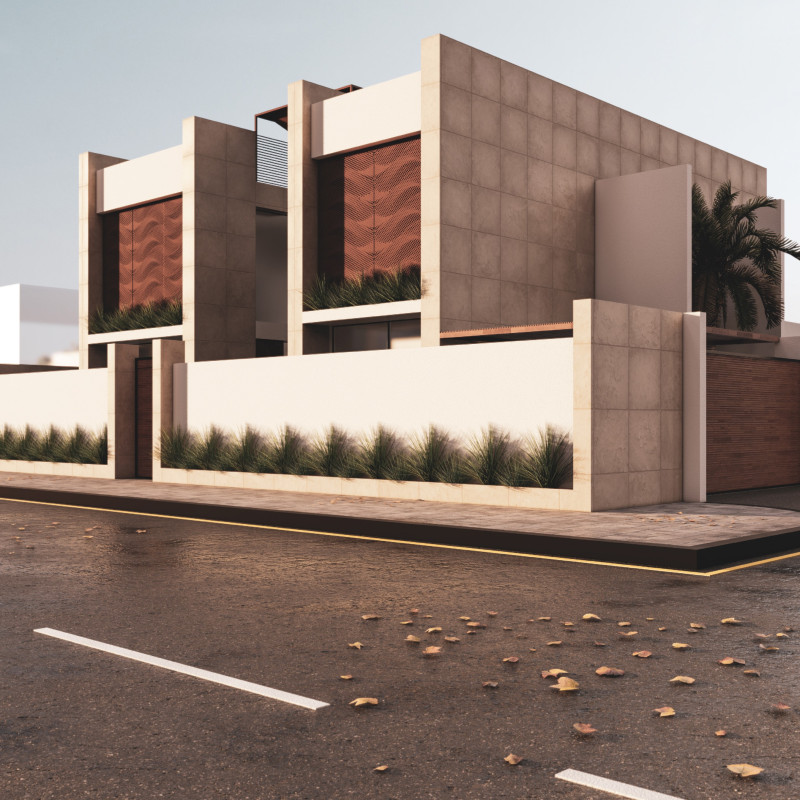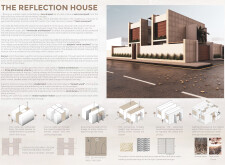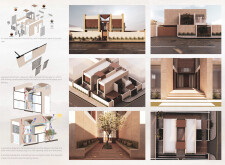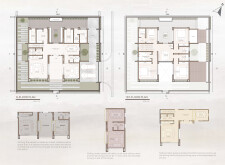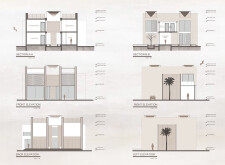5 key facts about this project
## Overview
The Reflection House is an architectural design situated within a specific environmental context, prioritizing sustainability alongside cultural preservation. The design integrates modern techniques with elements of vernacular architecture to foster an appropriate connection to local traditions and environmental conditions. It incorporates an H-shaped massing, which cultivates intimate living spaces and creates semi-courtyards aimed at enhancing natural light and airflow.
### Architectural Composition and Spatial Strategy
The layout comprises two primary masses linked by an elevated section featuring traditional wind tower structures known as *barjeel*. This configuration facilitates natural ventilation, optimizing indoor comfort by harnessing prevailing breezes. The sliding panels within the interior allow for flexible spatial organization, enabling residents to adjust the boundaries between indoor and outdoor spaces seamlessly. This adaptability supports a lifestyle that emphasizes a continuous interaction with nature and encourages social engagement.
### Material Selection and Sustainability
The choice of materials reflects a commitment to sustainability and aesthetic integrity. Key materials include:
- **Recycled Aluminum** for the *barjeel* and shading devices, promoting resource efficiency.
- **Areesha Wood**, a local material that enriches the structure and interior with natural textures.
- **Concrete**, utilized extensively for its durability and structural capabilities.
- **Sand Dune Shading Devices**, designed to regulate sunlight while referencing the surrounding landscape.
These materials, combined with passive design strategies such as wind catchers and substantial natural ventilation, significantly reduce reliance on mechanical cooling systems, demonstrating a proactive approach to energy efficiency and environmental stewardship.


