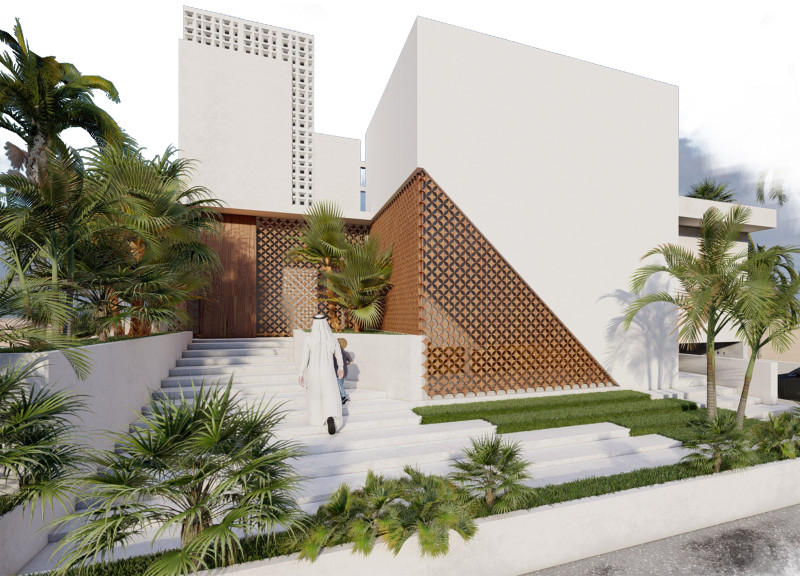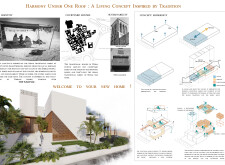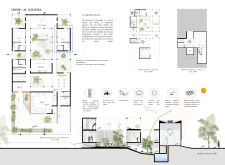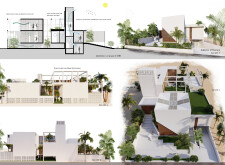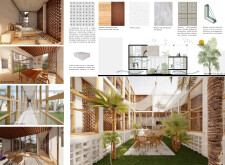5 key facts about this project
## Overview
Located in the urban landscape of the United Arab Emirates, the project embodies a contemporary interpretation of traditional Emirati architecture, specifically drawing inspiration from the *khayma*, a tent-like structure that emphasizes community and family gatherings. This design seeks to merge modernity with cultural heritage while promoting sustainability and responding to the evolving lifestyle of families in Dubai.
### Spatial Configuration
The architectural layout is carefully crafted to facilitate both communal and private interactions. Central to the design is the *Al Khayma place*, which serves as a gathering hub for family members, reflecting a thoughtful balance between indoor and outdoor living spaces. The incorporation of traditional *courtyard houses* enhances interpersonal connections while ensuring privacy in designated areas.
### Material Selection and Sustainability
A diverse range of materials has been selected to support the project's identity and functional aims. Aerated Autoclaved Concrete (AAC) blocks are employed for their environmental efficiency, while various shades of wood create an inviting atmosphere and contribute to the aesthetic with wooden *moucharabieh* features that enhance privacy. The use of white plaster adds brightness to interiors, and double-glazed glass improves thermal insulation and energy efficiency. Key sustainable elements include rainwater harvesting systems, photovoltaic panels, and natural ventilation methods inspired by traditional wind towers, all adapted to address the challenges posed by the desert climate.


