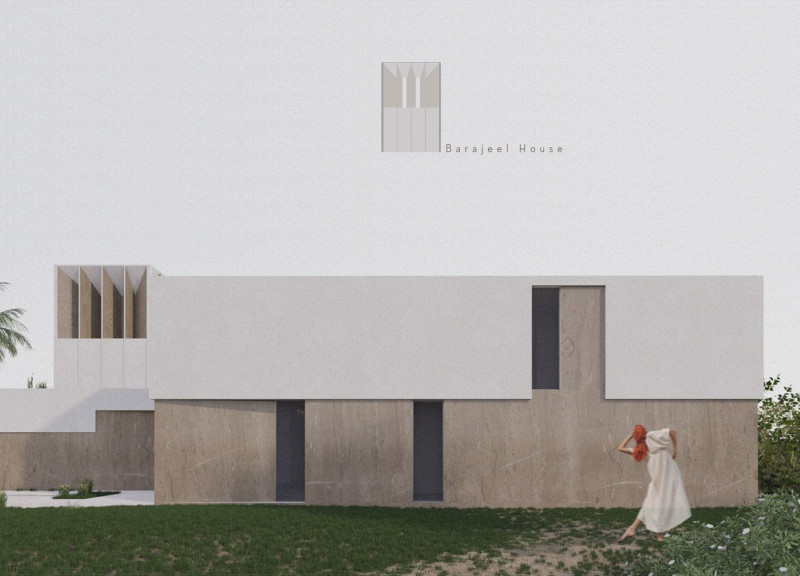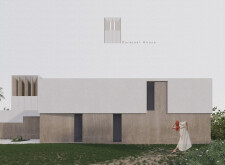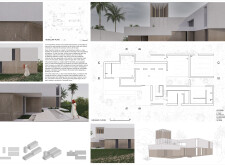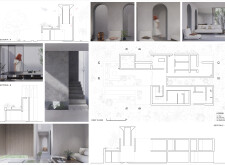5 key facts about this project
### Overview
Located in the United Arab Emirates, Barajeel House represents a contemporary architectural response to the region's cultural heritage and environmental challenges. This design employs a thoughtful integration of traditional elements and modern principles, creating a residential space that meets the aesthetic and climatic demands of its context. The architecture fosters a dialogue between historical and current design narratives, providing a dwelling that harmonizes with its natural surroundings.
### Structure and Spatial Organization
The architectural design features geometric forms, predominantly characterized by a rectangular volume, which conveys stability and permanence. The façade employs a layering effect with contrasting materials, adding depth and facilitating a dynamic interplay of light and shadow throughout the day. The modular organization of the layout promotes a fluid living experience, with open spaces such as courtyards and terraces enhancing natural ventilation and outdoor engagement. This thoughtful articulation of space not only allows for adaptability but also ensures comfort and privacy.
### Material Selection and Environmental Performance
Materiality plays a crucial role in both the identity and environmental performance of Barajeel House. The primary structure utilizes reinforced concrete for its strength and thermal mass, while natural stone and white plaster contribute to aesthetic appeal and energy efficiency. The incorporation of wood in window frames adds warmth, complementing the more minimal concrete and stone surfaces. Additionally, large glass openings facilitate a connection between indoor and outdoor environments, maximizing natural light without sacrificing energy efficiency. Environmental strategies are embedded within the design, such as the adaptation of traditional Barajeel wind towers which enhance passive cooling and minimize the need for mechanical ventilation, thereby reinforcing the building's sustainable attributes.





















































