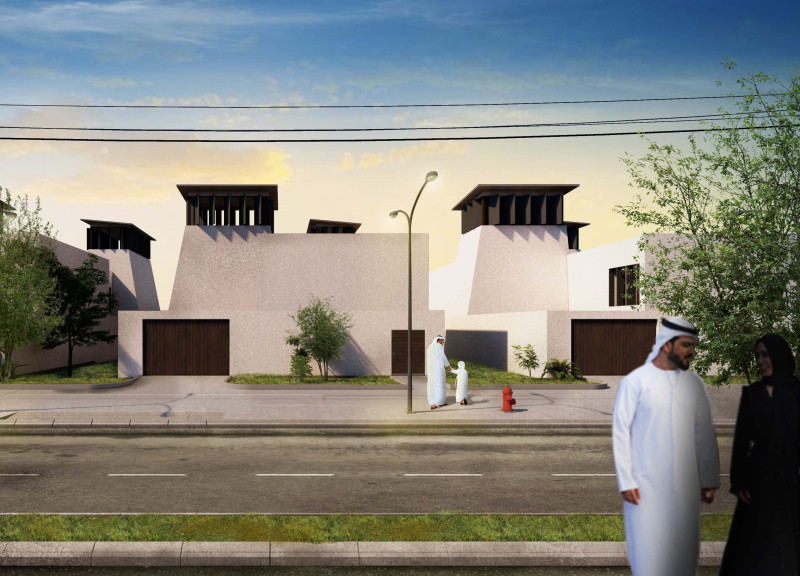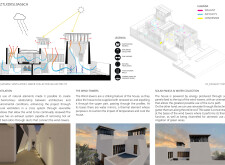5 key facts about this project
## Overview
Located in Dubai, "The House of the Future" integrates traditional architectural elements with contemporary sustainable practices. The design reflects a commitment to self-sustainability and environmental integration, drawing on the region's rich cultural heritage. The intent is to create a residence that contributes to the dialogue surrounding future residential architecture through environmental harmony and resource efficiency.
## Core Concept
The project centers around the principles of elasticity in time, space, and materials, emphasizing the interdependence with nature. Fundamental elements such as earth, water, vegetation, wind, and rain are woven into the design, promoting a self-sufficient living environment. The design also incorporates traditional wind towers, reinterpreted to enhance functionality and meet modern sustainability benchmarks.
### Spatial Configuration
The architectural layout is purposefully designed to facilitate social interactions and private living areas. The ground floor includes communal spaces like the living and dining areas, characterized by expansive openings that foster a connection with the outdoor environment. The first floor provides private accommodations, with strategically positioned windows enhancing natural light and ventilation for comfort.
### Sustainable Strategies
Sustainability is a core focus of the design, featuring multiple strategies such as natural ventilation through wind towers to enhance air exchange, and an integrated rainwater collection system that supports self-sufficiency in water management. Additionally, solar panels are incorporated to generate renewable energy, minimizing dependence on conventional energy sources. The adoption of these technologies illustrates a forward-thinking approach to resource management within a residential setting.





















































