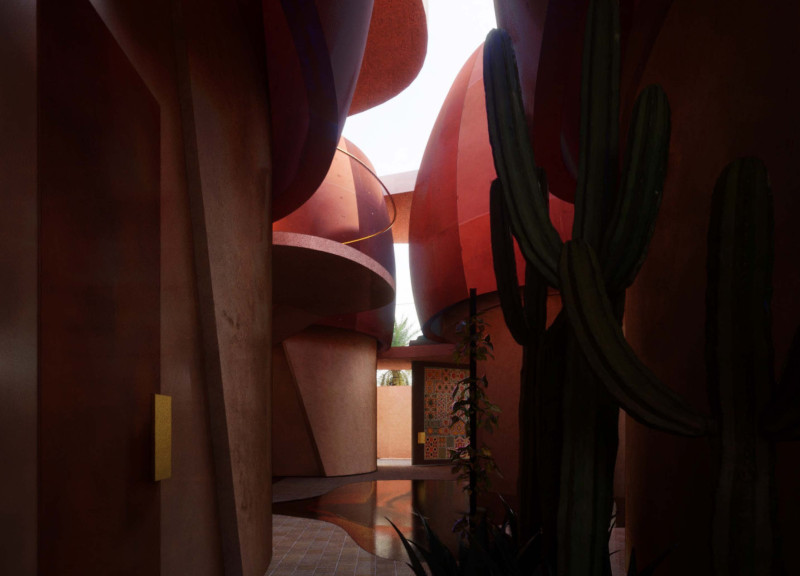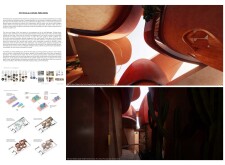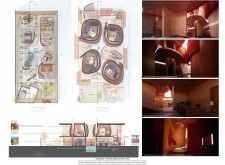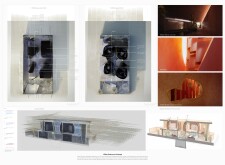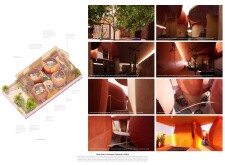5 key facts about this project
## Project Overview
The Wāha Series presents an architectural approach that redefines residential living by considering homes as integrated environmental systems rather than isolated structures. Located in a diverse climatic region, the design emphasizes user comfort and sustainable practices, merging living spaces with their surrounding context. The intent is to create a responsive dwelling experience that aligns with the dynamic environmental conditions and social needs of its occupants.
### Spatial Configuration and Community Interaction
The layout of the Wāha Series consists of interconnected pavilions that balance privacy with communal engagement. Each pavilion is designed to facilitate natural circulation, enhancing interaction among family members while accommodating their individual needs. Central to this configuration is a courtyard that serves as a communal gathering space, linking the interior with outdoor environments. The architectonic forms incorporate sweeping curves and organic shapes, fostering visual connections and promoting movement throughout the residence.
### Materials and Passive Design Strategies
The project employs a thoughtfully selected palette of materials that prioritize both aesthetic qualities and sustainability. Mud bricks are utilized for their thermal mass, contributing to effective temperature regulation, while clay plaster provides a natural finish that enhances the home’s thermal performance. Wood is prominently featured in framing and furnishings, promoting warmth and sustainability. Glass is strategically incorporated to facilitate natural light and establish views of the landscape.
Additionally, the reliance on passive climate control techniques is evident in features such as wind towers, which optimize airflow, and automatically regulating shutter windows designed to adapt to varying climatic conditions. Integrated landscaping plays a crucial role in enhancing air quality and providing shade, thereby supporting local biodiversity while fostering community interaction through well-designed shared areas such as the family entrance and kitchen garden.


