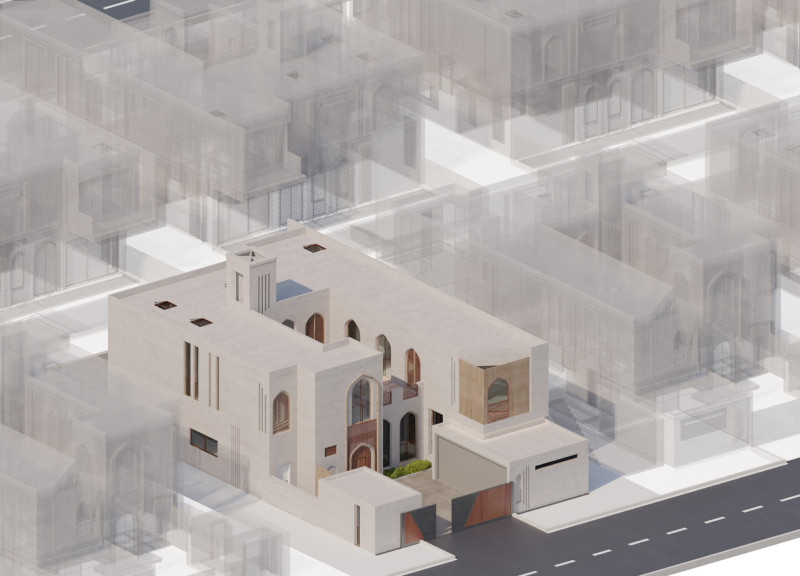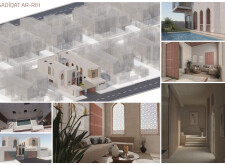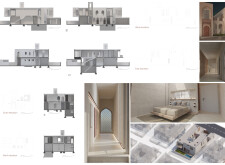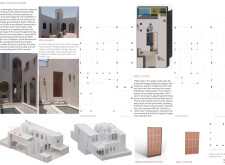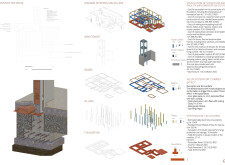5 key facts about this project
### Overview
Ṣādiqāt Ar-Rih is situated in a desert climate, where it offers a modern interpretation of traditional Arab architecture. The design intent focuses on environmental sustainability and passive cooling strategies, facilitating a bridge between contemporary building technology and cultural heritage.
### Spatial Strategy
The architectural layout features a series of interconnected buildings designed to promote functionality and aesthetic coherence. Central to this design are wind towers (barjeel), which capture and channel prevailing winds to cool interior spaces. This includes a "Chimney Effect" mechanism that enhances air circulation by allowing hot air to escape, thus minimizing reliance on mechanical cooling systems. The inclusion of multiple courtyards further supports this strategy by serving as communal gathering spaces and thermal regulators, effectively blending outdoor and indoor living environments. Additionally, traditional mashrabiyas are incorporated to provide shade and privacy while allowing for natural airflow and enhanced light dynamics within the interiors.
### Materiality and Sustainability
The project employs a carefully selected combination of contemporary and traditional materials. Structural components predominantly utilize concrete for its durability and thermal mass, while wood features prominently in mashrabiyas and interior finishes to add warmth and texture. Double-glazed glass is integrated into windows to enhance insulation, and ceramic tiles reflect local craft traditions, adding a decorative yet functional aspect to the flooring. Natural stone is used in steps and outdoor areas, linking the structure to its environmental context.
Energy-efficient measures include rooftop photovoltaic panels that align with sustainable practices, ensuring reduced energy consumption. The architectural narrative emphasizes a respect for local heritage, allowing residents to engage with their cultural roots while benefiting from modern conveniences. Adaptable living spaces, with features like movable walls, enable flexibility to respond to varying user needs.


