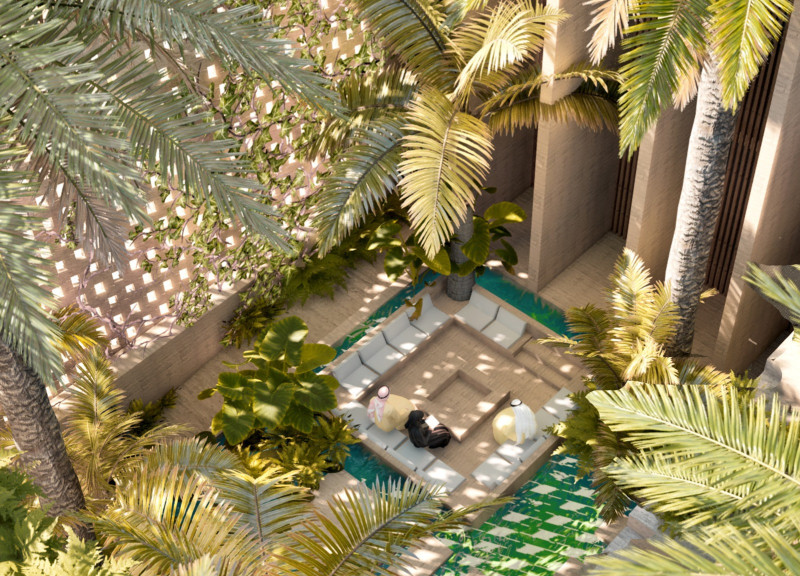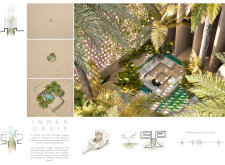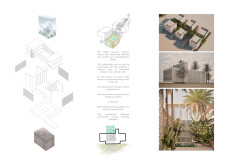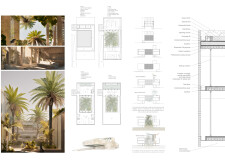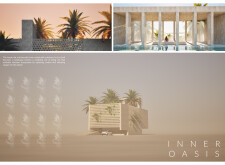5 key facts about this project
## Architectural Design Report: "Inner Oasis"
### Overview
Located in a region marked by arid landscapes, this residential design addresses contemporary environmental challenges while fostering a connection between its inhabitants and the natural surroundings. The project emphasizes ecological sustainability, creating a living environment in which the ecosystem and its residents coexist symbiotically, enhancing both personal well-being and ecological health.
### Spatial Configuration and Design Innovations
The layout features a collection of modular units organized around a central courtyard, which serves as a communal heart for interaction and engagement with nature. The central courtyard includes water features and diverse vegetation that promote a favorable microclimate and encourage biodiversity. Each living unit is designed for flexibility, allowing them to be reconfigured to meet the evolving needs of families. The incorporation of expansive openings enables natural light infiltration and cross-ventilation, enhancing indoor environmental quality while also integrating water harvesting and dew collection systems to optimize resource usage.
### Material Selection and Environmental Integration
The choice of materials is central to both the sustainability and aesthetic objectives of the project. Natural soil serves as a primary building component, contributing to thermal mass and incorporating living systems within the architecture. Reinforced concrete provides structural integrity, while glass elements facilitate transparency and strengthen the visual connection between interior living spaces and the exterior environment. Geotextiles are utilized for effective drainage and landscape stabilization, reinforcing the design's ecological intentions.
Key innovative features include wind towers that harness natural ventilation, green roofs that support thermal regulation and biodiversity, and vertical gardens for urban agriculture, promoting self-sufficiency. Additionally, the implementation of solar panels and dew collection technologies is designed to minimize environmental impact and enhance resource efficiency, positioning the dwelling as a proactive entity in ecological restoration.


