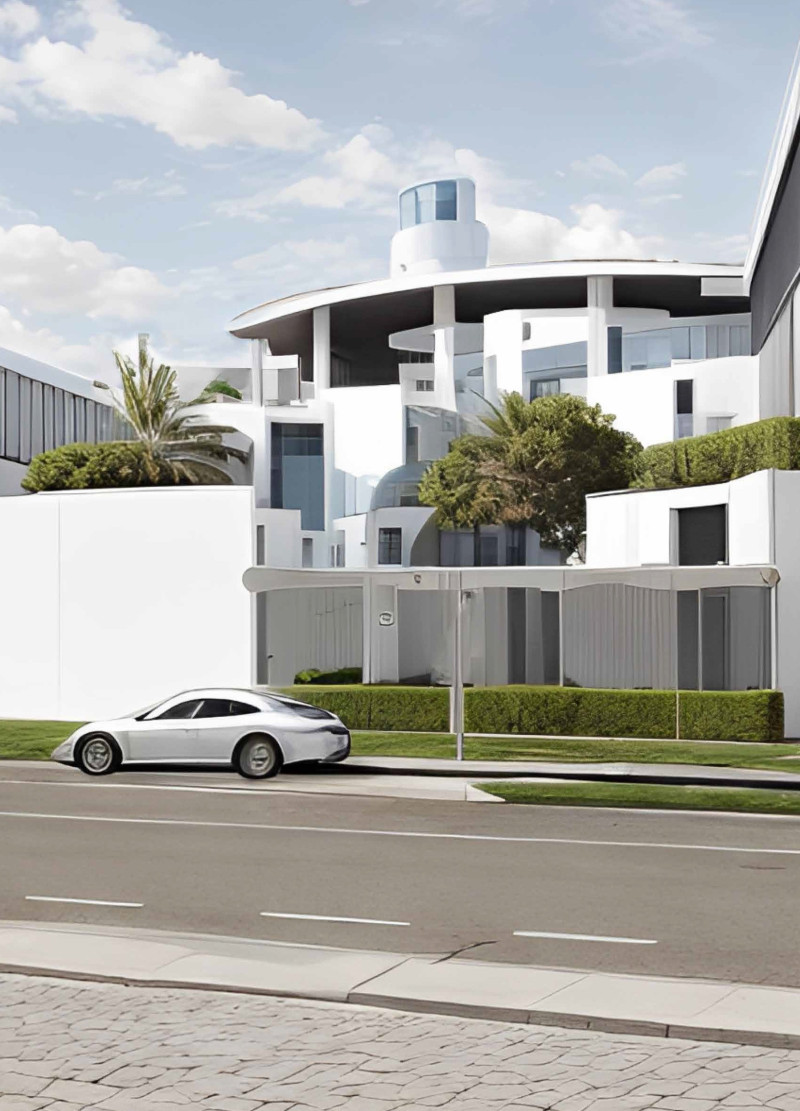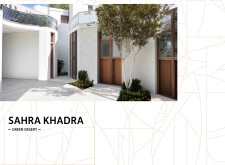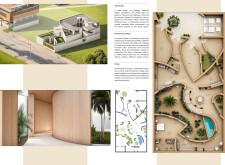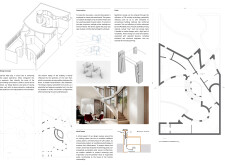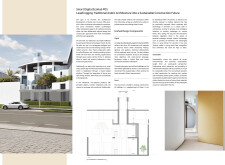5 key facts about this project
**Overview of Sahra Khadra**
The Sahra Khadra project is situated in a region marked by extreme weather and arid conditions, showcasing a contemporary approach to sustainable architecture within an urban context. The design merges modern and traditional architectural strategies, aiming to create a living environment that responds to its unique climatic challenges. Emphasizing sustainability, the project integrates various components, including innovative material choices and urban design techniques, to foster a community-centric atmosphere while minimizing ecological impact.
**Innovative Cooling Solutions**
The architectural layout incorporates wind towers and water features that serve practical and aesthetic purposes. Wind towers facilitate natural ventilation, enabling effective cross-breezes that help regulate internal temperatures, while water features enhance thermal comfort through evaporation. This dual approach not only improves energy efficiency but also enriches the visual and experiential qualities of the environment.
**Microclimatic Design Strategy**
The building's form is strategically segmented into courtyards, creating distinct microclimates that optimize daylight exposure and encourage communal interactions. This configuration fosters natural social dynamics, supporting a sense of community among residents. The internal layout merges private and communal spaces, promoting engagement through shared areas designed for social activities. Additionally, the integration of smart home features linked to a Building Management System allows for the monitoring of energy use and environmental conditions, enhancing the space’s functionality and livability.


