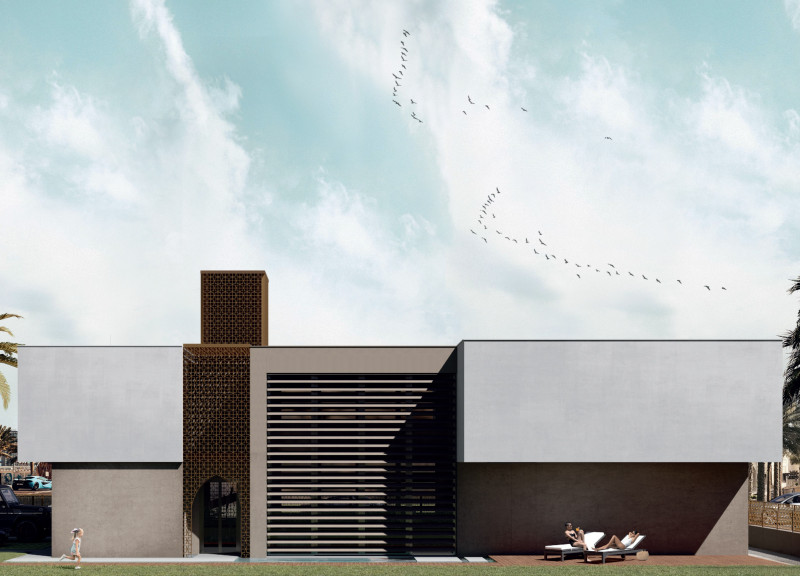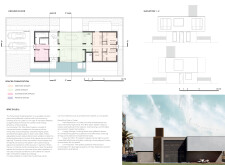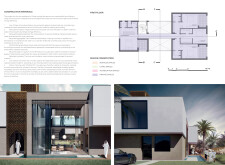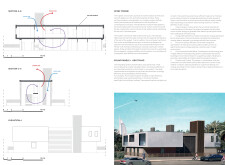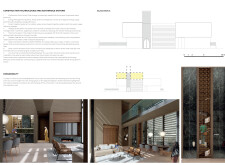5 key facts about this project
### Overview
Located in Dubai, this residential development emphasizes eco-sustainability, innovative construction techniques, and a blend of traditional and contemporary design elements. The intent is to create a living space that harmonizes with the local climate while providing modern comforts to its residents.
### Spatial Strategy
The design incorporates a two-level layout that distinguishes functional zones effectively. The ground floor includes service areas such as the kitchen, utility room, and garage, alongside communal living spaces that promote family interaction, including an open dining area that connects with an outdoor terrace through expansive windows and sliding doors. The first floor is dedicated to private living, featuring four bedrooms, each equipped with en-suite bathrooms that ensure resident privacy while maintaining visual and physical connections to the communal areas below.
### Materiality and Sustainability
The exterior of the building is characterized by a modern aesthetic that incorporates traditional Arabian motifs, highlighted by a modern reinterpretation of the wind tower. This feature enhances natural cooling, minimizing reliance on mechanical systems. The façade utilizes varying textures, combining smooth surfaces with intricate patterned elements to reduce solar gain. Sustainable materials—including low-emissivity glass, recycled wood, low-carbon concrete, and gypsum board—are integral to the construction, promoting energy efficiency and reducing ecological impact.
Additional sustainability measures include strategically placed photovoltaic solar panels, an efficient heat pump system, intelligent irrigation, and passive ventilation strategies that collectively enhance the building's energy self-sufficiency. The design also anticipates future adaptability, allowing for potential expansion as the needs of its occupants evolve.


