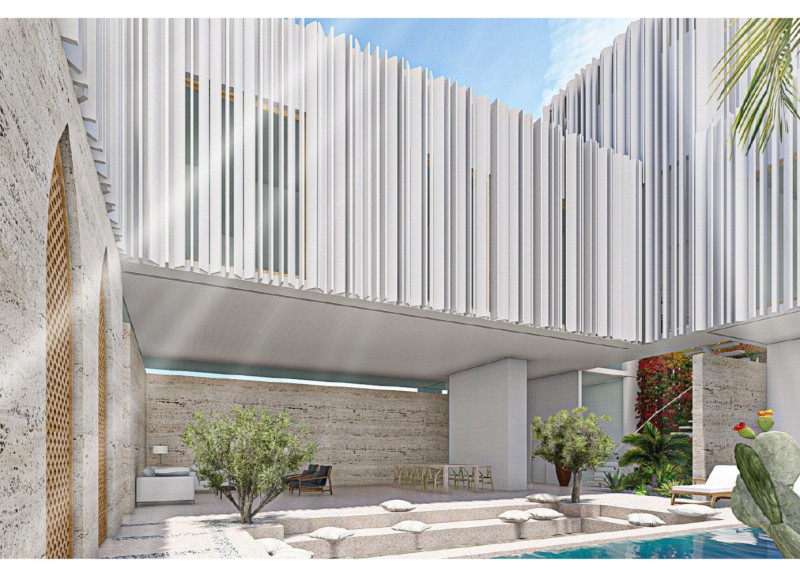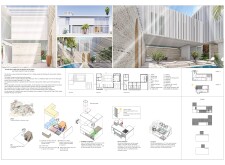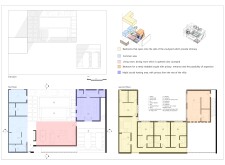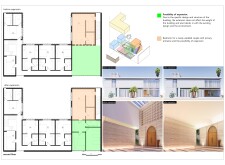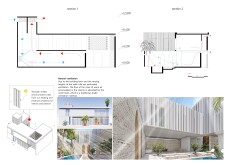5 key facts about this project
### Overview
Located in the United Arab Emirates (UAE), the architectural design project exemplifies a balance between traditional principles and contemporary practices. The intent is to create a living environment that respects the region's cultural heritage while adapting to modern needs. Emphasizing features such as natural ventilation and flexible living spaces, the design engages with the historical and environmental context of its location.
### Material Selection
The choice of materials plays a significant role in both the aesthetics and functionality of the building. Limestone, extensively used for the walls, offers a robust yet refined appearance and serves to regulate indoor temperatures through its thermal mass. Wood is incorporated for shelters and decorative features, providing shade and establishing a natural connection between indoor and outdoor spaces. Large glass openings facilitate natural light while enhancing visual links to the exterior. Aluminum is utilized in structural framing and shading devices, aligning with contemporary design elements.
### Spatial Configuration
The spatial organization is characterized by a clear delineation between private and communal zones. Common areas include a living room, dining space, and Majlis, intentionally oriented towards a central courtyard to foster interaction while preserving privacy. Private quarters, including bedrooms, open onto this courtyard, promoting intimacy and a connection to nature. The layout also considers future adaptability, with provisions for extensions to accommodate evolving family dynamics. Outdoor areas, including shaded seating and gardens, are designed to encourage outdoor living, improving the overall quality of life.


