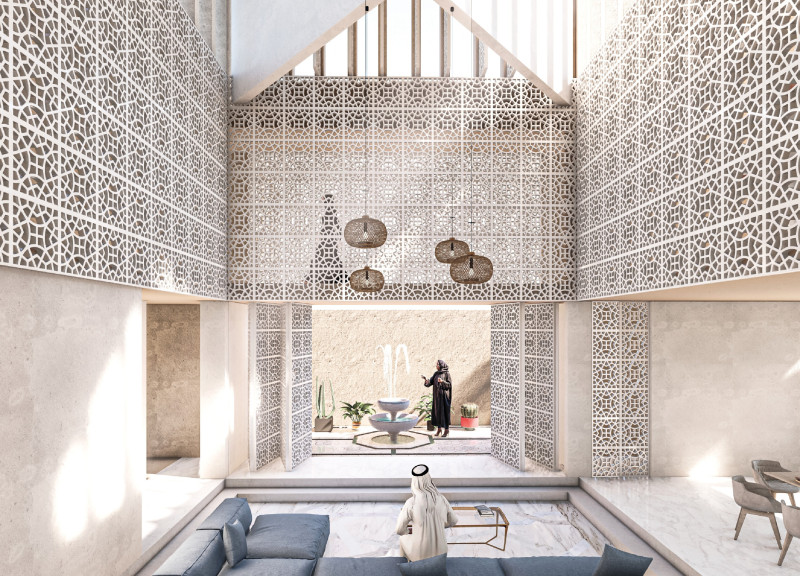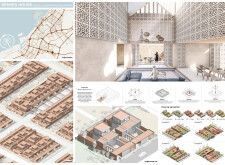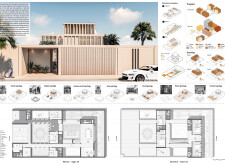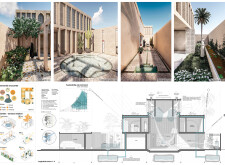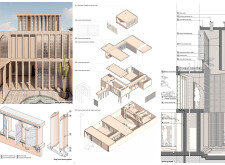5 key facts about this project
# Architectural Analysis Report: 5 Senses House
## Overview
Located in a culturally rich urban environment, the 5 Senses House integrates modern architectural practices with traditional elements to create a sustainable living space. The design seeks to enhance the relationship between inhabitants and their surroundings by engaging all five senses—sight, touch, hearing, smell, and taste. This approach not only reinforces a connection with the environment but also promotes an enriched, immersive living experience.
## Spatial Organization
The layout of the 5 Senses House features an articulated configuration organized into distinct zones, each defined by specific functions. These areas include:
- **Shelter**: Enclosed spaces designed for privacy and comfort.
- **Undress**: Transitional zones that serve as gateways to more intimate environments.
- **Discover**: Areas configured to encourage exploration and movement.
- **Meeting**: Social hubs that facilitate interaction and communal engagement.
This organization allows for both private moments and shared experiences, balancing personal space with social accessibility.
## Materiality and Sustainability
The material palette is carefully selected to promote durability, aesthetic appeal, and energy efficiency. Key materials include:
- **Precast Concrete Panels**: Provide structural support and thermal insulation.
- **Ceramic Blocks**: Enhance thermal mass capabilities, contributing to energy efficiency.
- **Aluminum**: Used in façades for modern aesthetic qualities.
- **Wood**: Integrated for warmth, enhancing sensory experiences.
- **Glazing**: Large glass panels maximize natural light and create visual links to the outdoors.
- **Earth Walls**: Contribute to thermal inertia, optimizing energy usage.
Sustainable features are integral to the design, including solar panels for renewable energy and passive cooling strategies that reduce reliance on mechanical systems. The architectural orientation and the strategic placement of gardens utilize natural elements to further minimize energy consumption and promote biodiversity.


