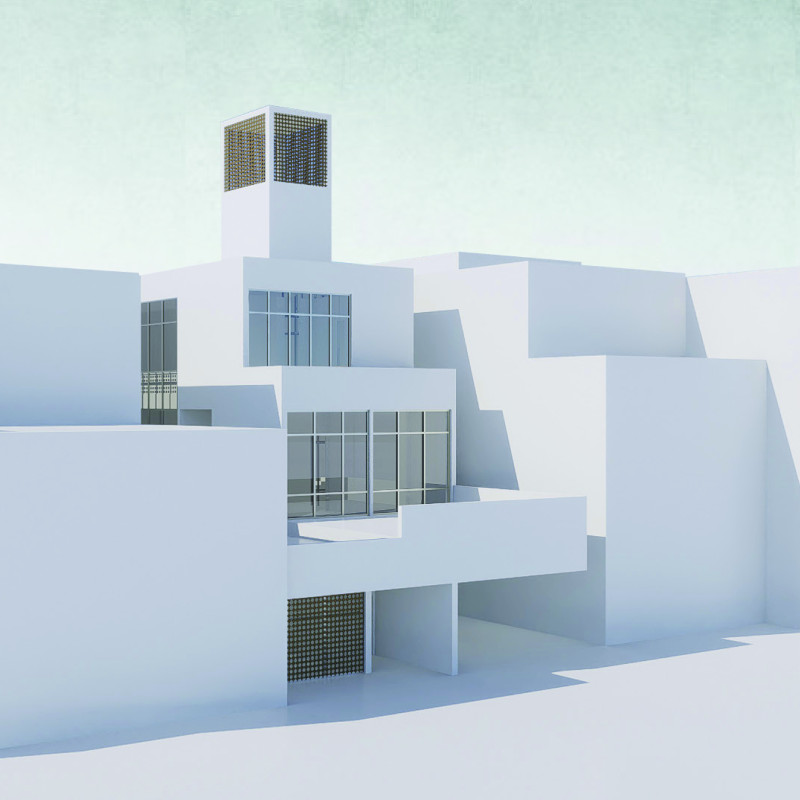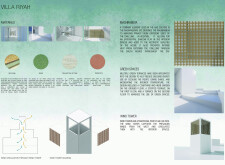5 key facts about this project
### Overview
Located on Palm Jumeirah Road in the United Arab Emirates, Villa Riyah exemplifies a contemporary architectural response that incorporates both modern design principles and traditional Emirati elements. The design is inspired by the Arabic term "Riyah," meaning wind, and aims to forge a coherent relationship with the surrounding environment. The integration of historical architectural features, such as the wind tower, reflects the project's intent to engage local culture while addressing the region's climatic challenges.
### Spatial Configuration
The villa's layout is organized around a U-shaped courtyard, allowing for an interplay of indoor and outdoor spaces that enhances natural ventilation and provides aesthetic views of landscaped areas. Key design components include a ground floor that houses communal spaces with double-height ceilings and a first floor that features a stepped terrace, effectively linking living areas with the outdoors. The master bedroom occupies the second floor and is designed as a private retreat with access to a garden. This thoughtful arrangement promotes fluid transitions between different spaces while prioritizing both privacy and communal interaction.
### Material and Sustainability
Villa Riyah utilizes a variety of sustainable materials that balance aesthetic appeal with functionality. Structural Insulated Panels (SIPS) form the main structure, offering insulation and energy efficiency. Landscaping, including grass areas around courtyards, enhances the microclimate and supports local biodiversity. Travertine stone is used for flooring to assist in temperature regulation, while terracotta elements provide additional thermal benefits. The design also features mashrabeya screens that enhance privacy and manage sunlight, fostering a dynamic interior environment. Collectively, these elements form an innovative response to environmental conditions while prioritizing the well-being of its occupants.


