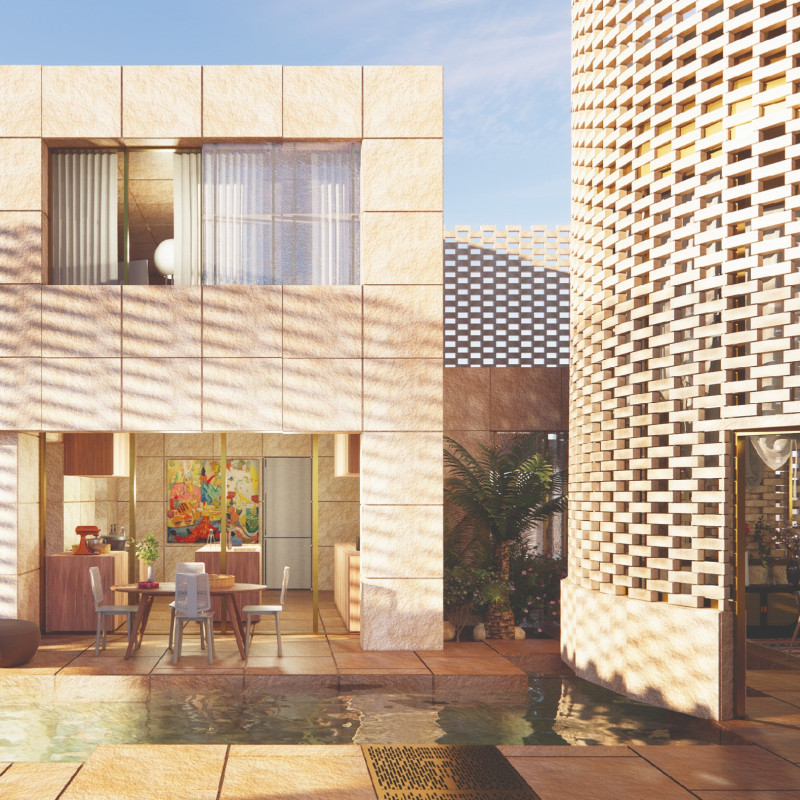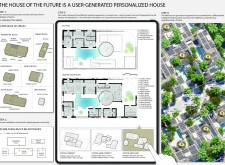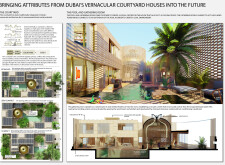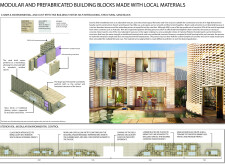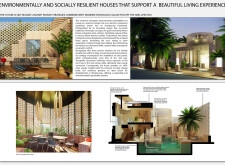5 key facts about this project
### Overview
Located in Dubai, this residential architectural design responds to the region’s socio-cultural and environmental context by prioritizing user agency and sustainability. It reinterprets traditional courtyard housing to create personalized living spaces. The design allows occupants to engage actively in the configuration of their homes, drawing from a range of functional units including residential, service, guest, and office spaces, thereby addressing diverse lifestyle needs.
### Spatial Configuration
The project presents three adaptable spatial arrangements to accommodate various family structures and preferences. The **Compact Option** features an internal area of 260 sqm and an external amenity area of 220 sqm; the **Semi-Compact Option** comprises 295 sqm internally with 215 sqm of outdoor space; and the **Detached Option** offers 290 sqm internally alongside 200 sqm externally. This flexibility not only meets the immediate requirements of residents but also supports future modifications as family dynamics change.
### Material Utilization and Building Techniques
A strong emphasis on sustainability is evident in the choice of materials and construction methods. Locally-sourced **self-interlocking structural sand blocks**, engineered for maximum structural integrity and minimal environmental impact, are central to the project. **Glass bricks** enhance natural light flow while maintaining privacy, and **insulation boards** improve thermal performance of walls. Additionally, innovative **polymers** create lightweight and durable building blocks, further lowering the ecological footprint of the construction process. These materials collectively affirm the project’s commitment to energy efficiency, aligning with contemporary environmental standards.
### Environmental Considerations
The design incorporates several key strategies to enhance sustainability. Over 85% of the roof area is dedicated to **solar panels**, optimizing renewable energy usage, while **water storage tanks** provide a self-sufficient supply for off-grid living. Natural ventilation systems leverage outdoor breezes to minimize the need for mechanical cooling, promoting an energy-efficient living environment.
### Architectural Features
A significant aspect of the design is the **courtyard**, reimagined for modern applications. Serving as a natural ventilator, the courtyard helps regulate temperature and enhance privacy, fostering social interactions among residents. The integration of a **gathering room**, functioning as a wind tower, further promotes comfort through strategically placed openings that optimize natural cooling.
This architectural model not only reflects cultural sensitivities but also champions environmentally responsible design principles, setting a benchmark for future residential projects in arid climates.


