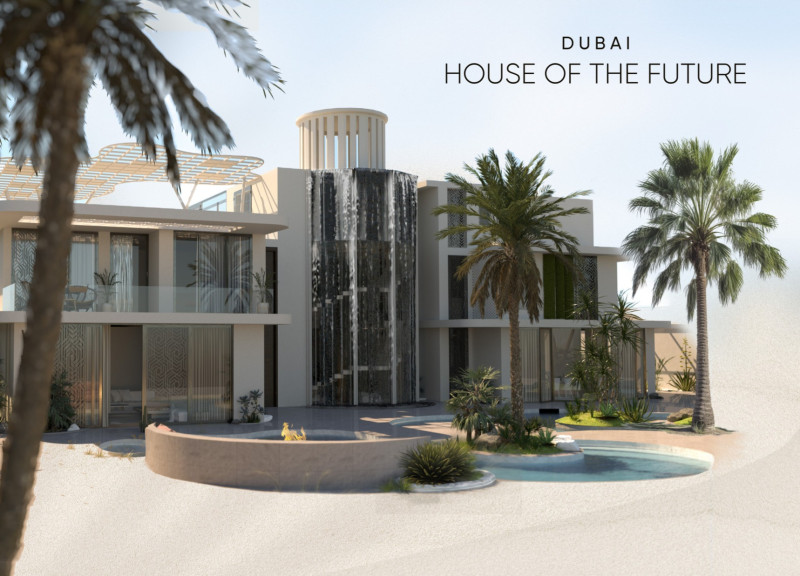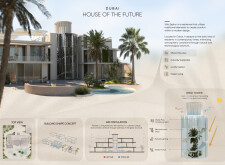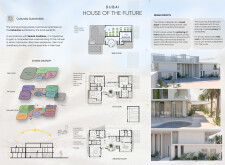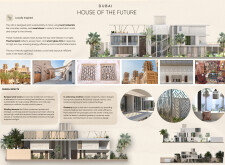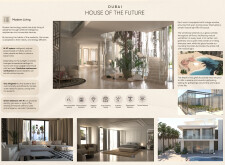5 key facts about this project
## Overview
Villa Zephyr is a residence located in Dubai, designed to integrate traditional Emirati architectural elements with modern technology and sustainable practices. This project aims to enhance the daily lives of its inhabitants while prioritizing comfort, efficiency, and cultural relevance. The design reflects a balance between innovation and a respect for the rich heritage of the local community.
## Spatial Organization and Cultural Relevance
The layout of Villa Zephyr emphasizes the communal practices of Emirati culture, featuring large living and dining areas that facilitate social interaction and gatherings. Private bedrooms with en-suite bathrooms provide personal retreats for residents, while dedicated media and open terrace spaces offer opportunities for relaxation and entertainment in a semi-outdoor setting. This zoning strategy reinforces the balance between private and communal life, aligned with the cultural norms prevalent in Emirati society.
## Environmental Considerations and Technological Integration
The material selection is deliberate, focusing on minimizing environmental impact while maintaining functionality in Dubai’s climate. Key materials include concrete for structural stability, marble for durability, and thermal paint to enhance energy efficiency. Notably, the incorporation of a traditional “Barajeel” wind tower enhances natural ventilation, reducing the dependency on artificial cooling systems.
Modern technological features, such as AI-driven HVAC systems and smart irrigation, complement the living experience by optimizing energy consumption and resource management. Additionally, a thoughtfully designed landscape incorporates palm trees and water-efficient planting, creating a natural buffer against heat while supporting sustainability objectives.
Villa Zephyr's architectural aesthetics blend contemporary lines with traditional motifs, utilizing patterned panels for shading that enhance both functionality and visual narrative. This interplay between historical and modern elements contributes to a unified design language while maintaining contextual relevance.


