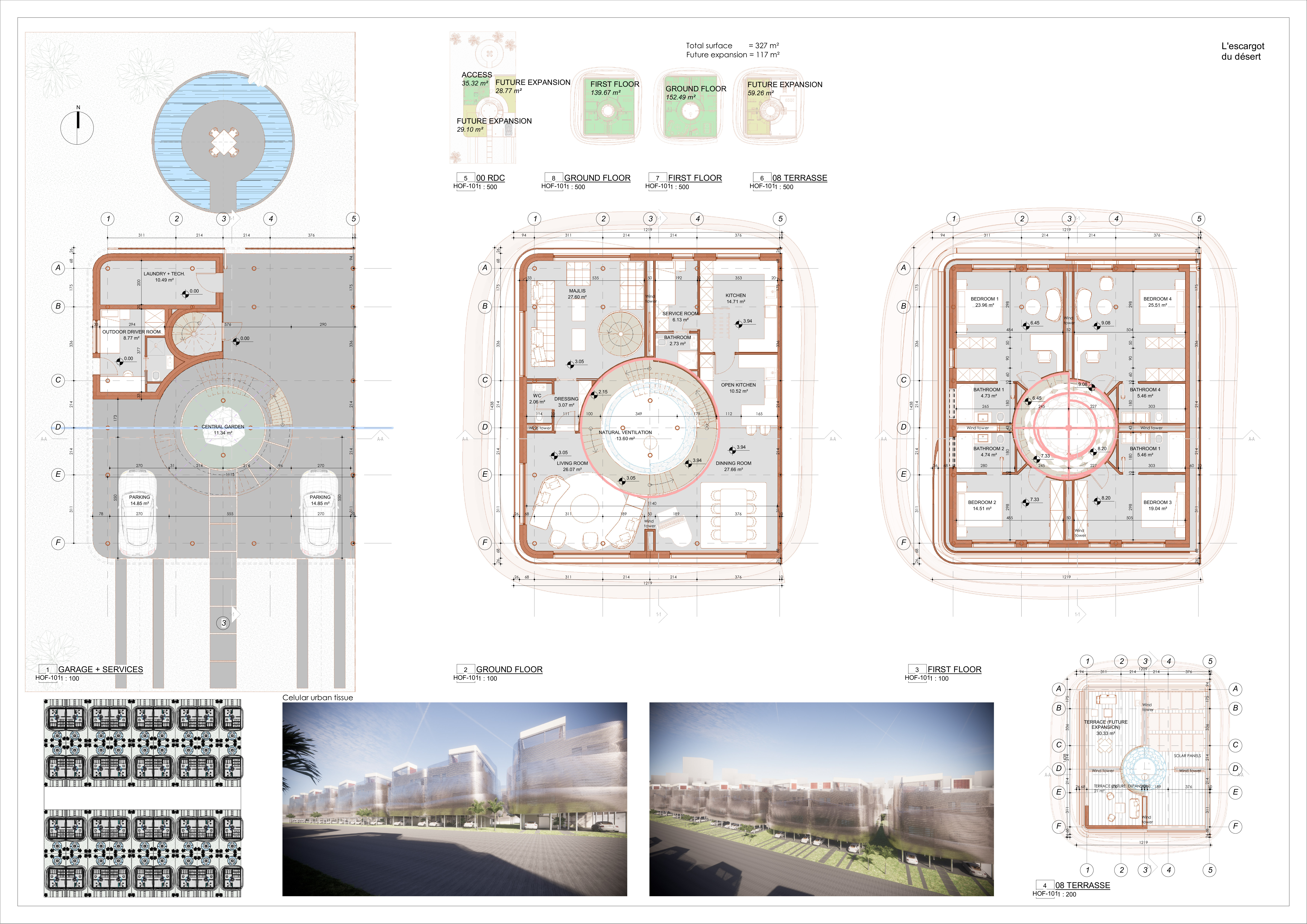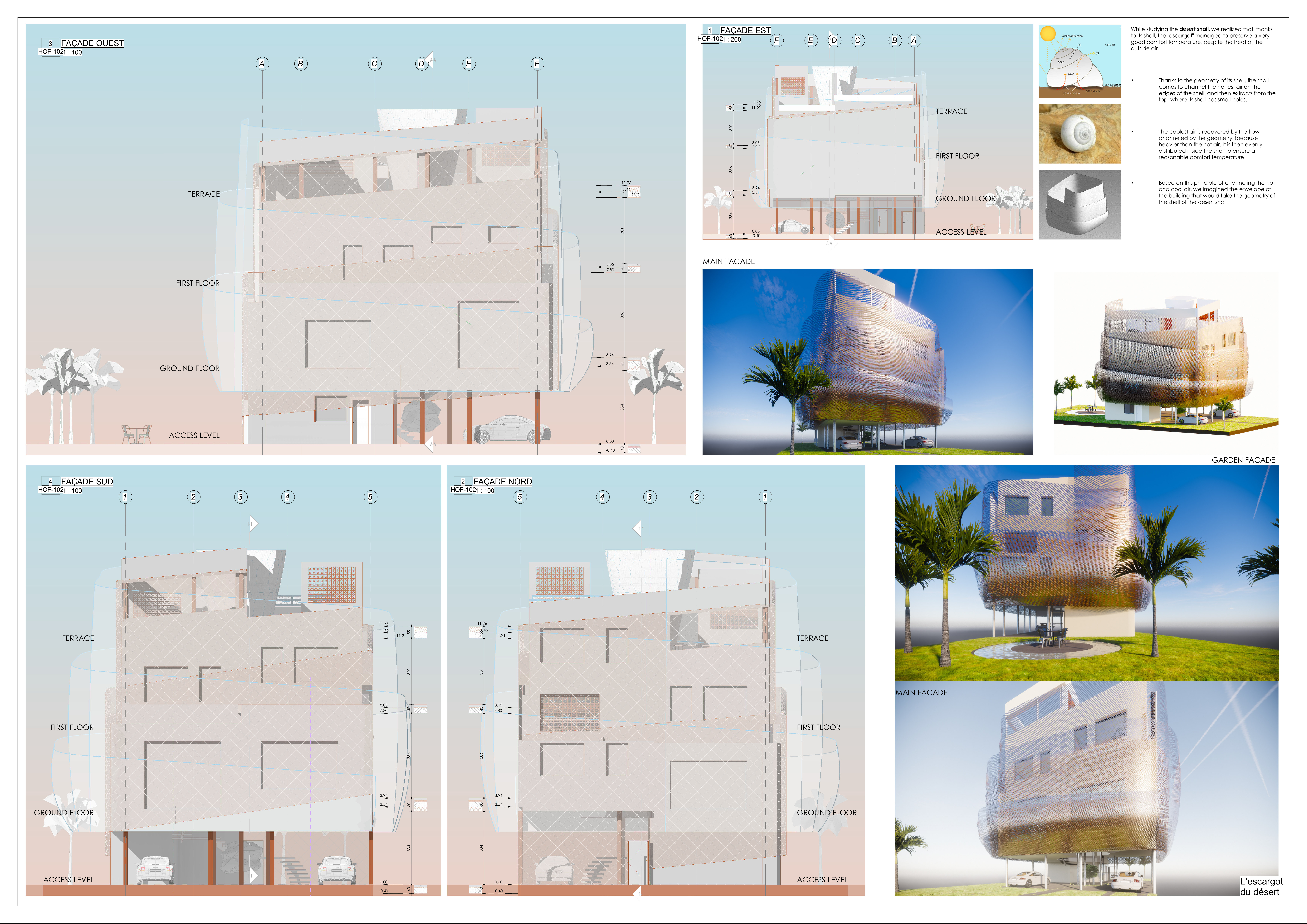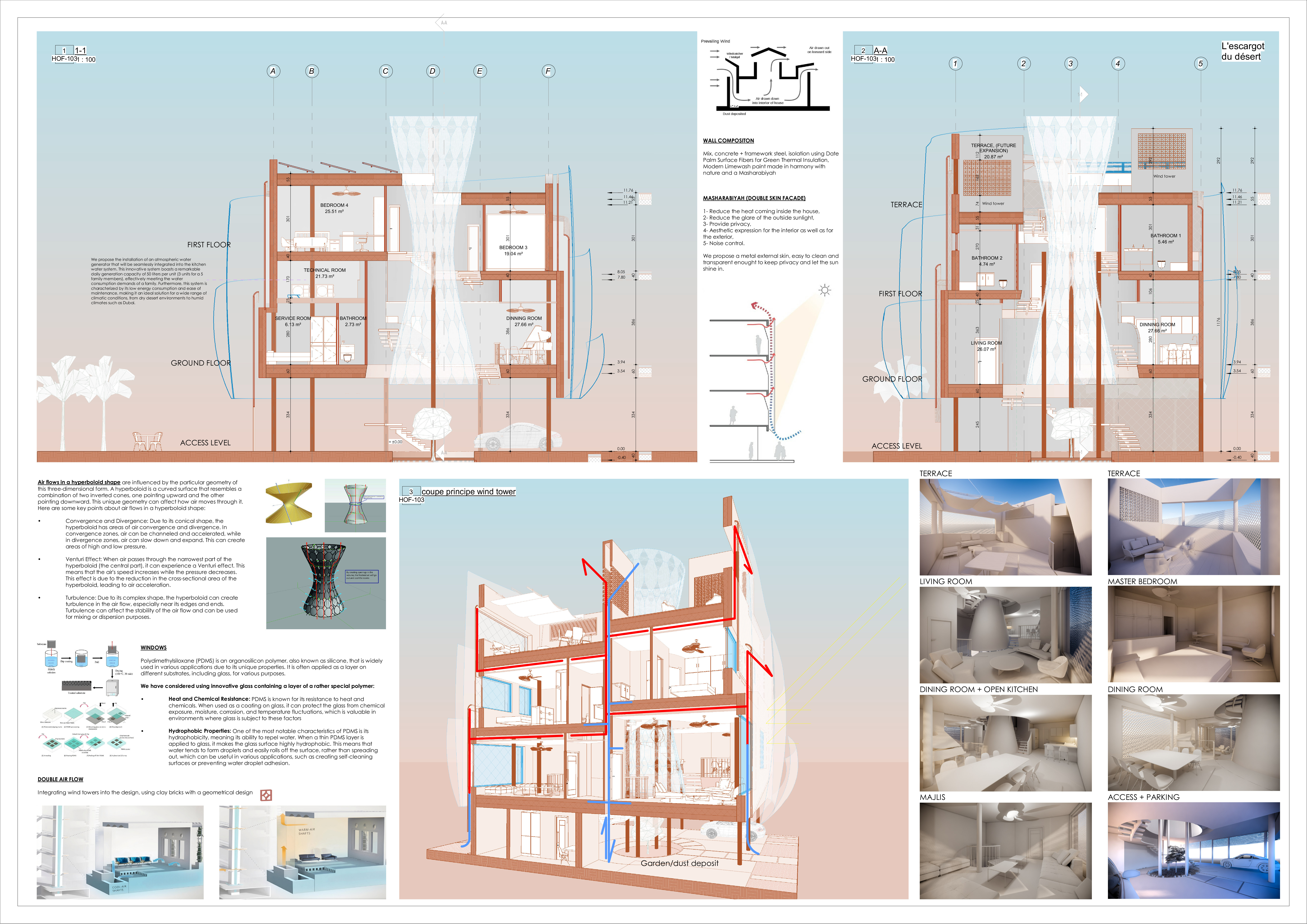5 key facts about this project
### Overview
"L'escargot du désert" is situated in a desert environment and aims to integrate contemporary design principles with environmental sustainability. Spanning an area of 397 square meters, the building is organized over three levels, including the ground floor, first floor, and potential future expansions. Its design responds to the unique characteristics of the arid landscape, promoting comfort while ensuring stylistic relevance.
### Spatial Organization
The ground floor is fundamentally designed for public interaction, featuring a prominent entrance that leads to communal spaces with open-plan layouts, fostering social engagement. This level includes service areas such as a garage and utility rooms, alongside landscaped outdoor spaces that promote tranquility and accessibility from interior areas. The first floor is reserved for private quarters, comprising multiple bedrooms, bathrooms, and personal terraces, as well as shared living spaces that benefit from large windows, offering expansive views and ample natural light. Provisions for future expansions are incorporated to accommodate evolving housing needs.
### Materiality and Environmental Strategy
The selection of materials aligns with both aesthetic and functional objectives. Reinforced concrete provides structural integrity and thermal mass, crucial for managing indoor climates. Glass facades enhance visual transparency while allowing for passive solar gain, complemented by natural stone cladding that integrates the structure into its desert surroundings. Lightweight mesh screens serve to control light and create shaded areas, addressing heat mitigation effectively.
The design includes natural ventilation systems, notably a wind tower that facilitates airflow, enhancing livability without mechanical dependence. Water management strategies, such as rainwater harvesting and advanced drainage systems, underscore the project's commitment to sustainability in a desert context. Additionally, the integration of green roofs and terraces contributes to biodiversity and ecological resilience within the architectural framework.




















































