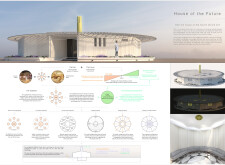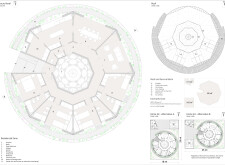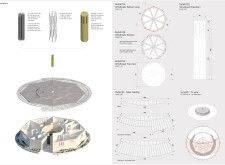5 key facts about this project
### Project Overview
Located in a context that emphasizes both cultural heritage and modern sustainability, the House of the Future integrates traditional architectural practices with contemporary environmental considerations. The design seeks to achieve energy efficiency while acknowledging historical architectural elements, particularly those associated with traditional Arabian majalis, which serve as communal gathering spaces. The project aims to foster a sense of community and social interaction among inhabitants through its spatial organization and innovative technologies.
### Spatial Configuration and Experience
The design features a circular layout centered around a communal core, reflecting ancient principles of architecture while enhancing user experience. This configuration supports communal activities and encourages interaction among residents. The central courtyard promotes natural light and air circulation, serving as the social nucleus of the home. Radial circulation further enhances accessibility, facilitating smooth transitions between communal and private areas. Distinctive elements, such as the wind tower, are incorporated for passive cooling and improved indoor air quality, optimizing comfort without reliance on mechanical systems.
### Sustainable Material Strategies
The material selection aligns with both aesthetic and functional requirements, showcasing a balance of traditional and modern influences. Reinforced concrete provides structural stability, while copper cladding on the wind tower enables efficient air circulation. Fiber cement panels ensure durability against the elements and environmental friendliness. Integrated photovoltaic panels contribute to energy generation, and strategic placement of glass windows maximizes natural light while controlling heat gain. Native plants incorporated into landscaping further enhance the building's integration into its environment, promoting sustainability and ecological stewardship.























































