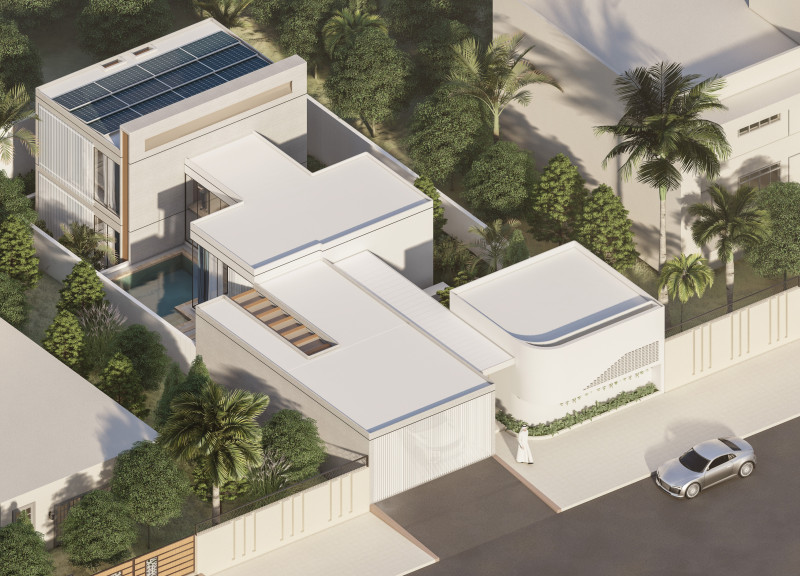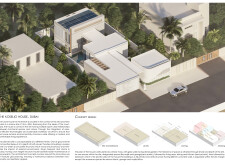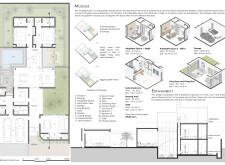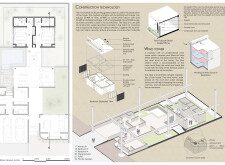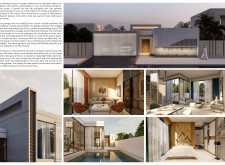5 key facts about this project
# Architectural Analysis Report: The Koselig House, Dubai
## Overview
Located in Dubai between the Old and New Dubai regions, the Koselig House is a modern residential project designed to integrate luxury living with environmental considerations. The architectural approach focuses on creating a balance between aesthetics and functionality while adhering to sustainable design principles. The layout emphasizes the incorporation of natural light and ventilation, achieved through the strategic configuration of spaces and courtyards.
## Spatial Configuration and Zoning
The design addresses the site constraints of a narrow 15m x 30m plot by creating distinct zones that include public, semi-public, and private areas. A primary feature is the dual-level arrangement, comprising a sunken ground level that minimizes visual intrusion and promotes natural cooling through shaded areas. Communal spaces, such as the living room and garage, are positioned on this level to foster social interaction, while private spaces—including the dining area and kitchen—are designed to connect seamlessly with outdoor gardens, enhancing user experience and flexibility.
This modular approach allows for versatile use of living spaces, where areas can be repurposed based on the needs of residents. The inclusion of a majlis as a semi-public space is particularly noteworthy, reflecting a sensitivity to traditional social practices while reinforcing the contemporary character of the design.
## Material Selection and Sustainability
The Koselig House emphasizes materiality that supports the dual goals of sustainability and aesthetic appeal. Notable materials include 3D printed concrete, which reduces waste and enhances thermal insulation, and expansive glass facades that facilitate light penetration and visual connectivity with the outdoors. Reinforced concrete panels used for structural elements provide resilience while allowing for design variability.
Sustainable features are further enhanced with the implementation of aluminum louvers for effective shading and natural cooling, along with strategically placed glazing units that optimize natural light and ventilation. A wind tower serves as a distinctive feature, enhancing air circulation and reducing dependence on mechanical cooling by filtering breezes. By integrating solar panels into its design, the house promotes energy efficiency and contributes to a reduced carbon footprint.
## User Experience and Future Expandability
The layout and functionality of the Koselig House are designed to enhance family dynamics and ensure privacy when needed. The consideration for future expandability is fundamental; the design incorporates provisions for additional bedrooms and functional spaces, accommodating evolving family needs. An accessible lift connects the two levels, ensuring convenience for all occupants. Multiple private gardens throughout the property further enrich the living environment, fostering a connection to nature and creating tranquil retreats within the urban context.


