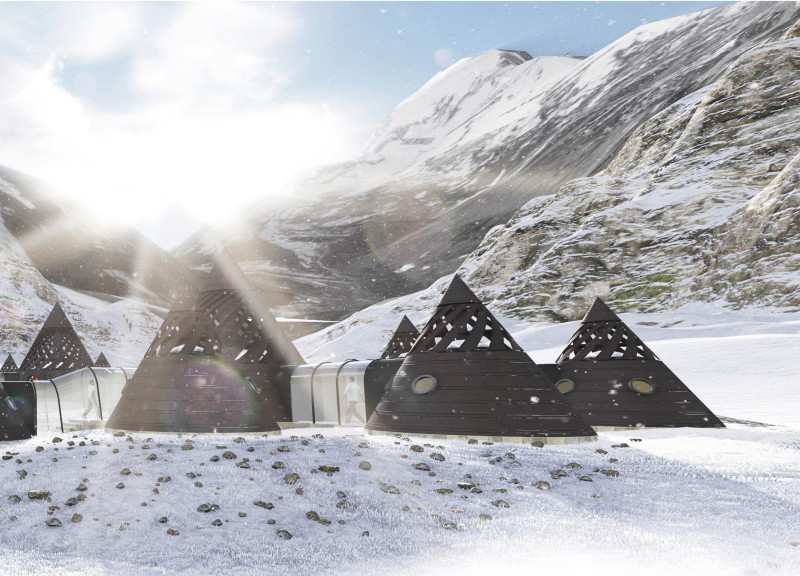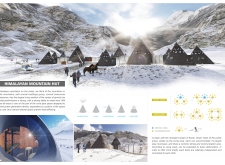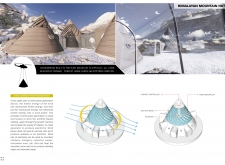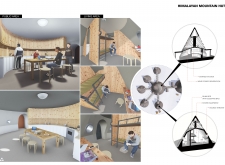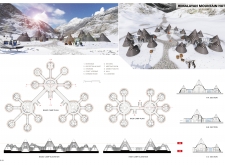5 key facts about this project
# Architectural Report: Himalayan Mountain Hut Project
## Overview
Located in the Himalayan mountain range, this project addresses the specific challenges of extreme alpine conditions, providing a shelter that fosters community for climbers and trekkers. The design utilizes conical structures that enhance wind resistance, thermal performance, and structural stability, mirroring traditional mountain shelters while incorporating modern functionality.
## Material Selection
The material palette has been carefully selected to ensure durability and energy efficiency in the harsh environment. Softwood is extensively used for its insulating properties, providing essential warmth in colder conditions. Lightweight composite materials facilitate transportation and installation via helicopter, necessary due to the remote location. Glass is utilized for windows, maximizing natural light and offering views of the landscape. Metal reinforcements are incorporated in structural components to enhance resilience against extreme weather. Additionally, the integration of wind turbines enables energy generation, contributing to the hut’s sustainability goals through harnessed renewable energy.
## Spatial Configuration
The layout is strategically designed to encourage community interaction. The conical huts are arranged in clusters, each serving distinct functions. A shared camp area fosters communal living with a dining space and kitchen, while a high camp accommodates more intense expeditions. The interconnected spaces are visually represented as petals emanating from a central hub, promoting engagement among occupants.
Interior spaces focus on comfort and efficient use of space. The public area is equipped with facilities that support social interaction, while the living area features bunk beds for optimal space efficiency and insulation, ensuring warmth and rest for climbers after their outdoor activities. The design also incorporates wind turbines, which not only generate electricity but play a role in maintaining warmth, contributing to an autonomous living environment.
Overall, this project serves as an example of innovative design, effectively combining functional requirements with environmental considerations in a demanding climatic context.


