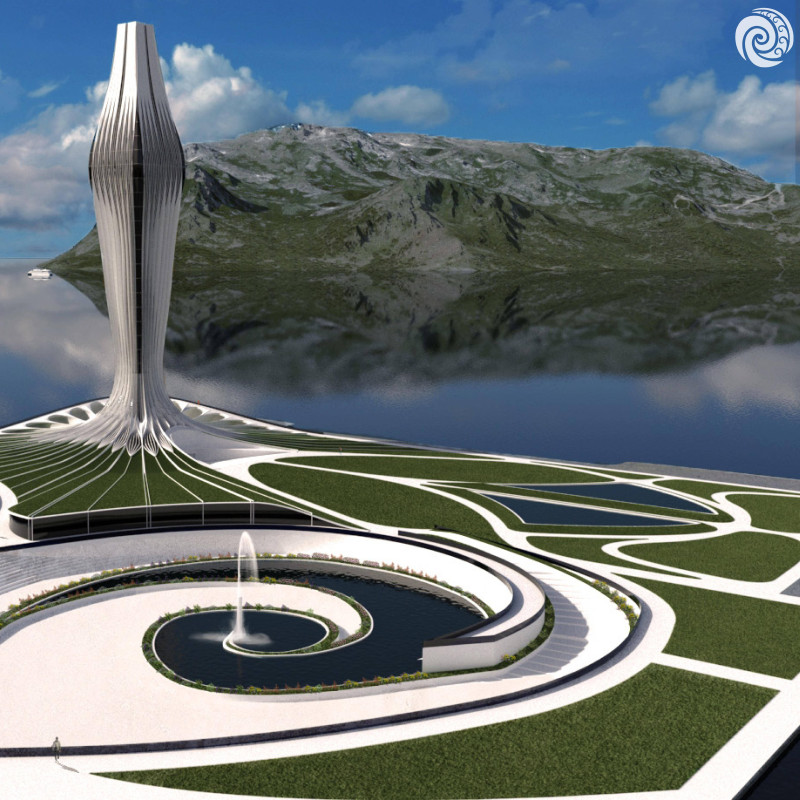5 key facts about this project
The UNA skyscraper project, located in Wellington, New Zealand, represents a significant advancement in sustainable architecture. This mixed-use development integrates residential, commercial, and public spaces to create a multifunctional environment that responds to the unique challenges posed by the local climate and community needs. The design employs innovative strategies that harness natural elements to promote energy efficiency and water conservation, making it a relevant architectural solution for urban living.
Design Approach and Unique Features
UNA's design prioritizes aerodynamics, utilizing a tapering form that maximizes wind energy capture while minimizing wind resistance. The building features integrated vertical wind turbines that convert kinetic energy into electricity, reducing reliance on grid power. The architectural approach focuses on sustainability, with a dual water filtration system that uses wind-generated energy to purify water, providing an essential resource for the community.
The integration of green spaces around the base of the structure enhances biodiversity and promotes local flora and fauna. The inclusion of community-oriented facilities, such as educational centers and recreational areas, sets UNA apart from conventional skyscrapers. This mixed-use component fosters social interaction and encourages community engagement, providing a holistic living experience.
Architectural Integration and Contextualization
UNA's architectural integration within Wellington's urban landscape is deliberate. The building's form and functionality are designed to resonate with the city’s geographical features, which include coastal winds and varied topography. The project encompasses large expanses of high-performance glass, allowing natural light to permeate interior spaces while reducing energy consumption. This transparency not only provides beautiful views of the surrounding landscape but also creates a visual connection between the tower and the city.
The thoughtful incorporation of indigenous cultural elements within the design signifies a respect for local heritage and promotes cultural awareness.
For those interested in a detailed exploration of the project, including architectural plans, sections, and designs, further examination of UNA offers insights into its innovative strategies and architectural ideas that address contemporary urban challenges.





















































