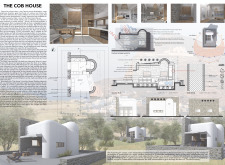5 key facts about this project
The Cob House is located in Greece and aims to respond to the pressing housing issues caused by tourism in islands such as Mykonos and Santorini. This microhome design caters to the local lifestyle while promoting sustainability. With its smooth white curves, the house harmonizes with traditional Greek architecture and provides functional living spaces essential for residents and seasonal visitors.
Architecture Concept
The Cob House blends local architectural styles with contemporary sustainable practices. A strong stone wall serves as the main structure, supporting the building and housing five wind engines for renewable energy. This innovative approach reduces reliance on traditional energy sources and emphasizes the importance of energy efficiency.
Orientation and Spatial Configuration
Careful attention is paid to orientation and layout. The main opening faces south, allowing sunlight to warm the interior during the colder months. Living areas are placed in the southeast to capture maximum light, while private spaces, including sleeping quarters, are located to the north for added privacy. Raising the bathrooms and sleeping areas by half a meter creates space below for electrical and plumbing systems, maximizing the efficient use of space.
Adaptability and Functionality
A key feature of the design is the three-part main opening. When opened, these panels form a pergola that encourages airflow and provides shade. This adaptability keeps the home comfortable in varying weather conditions and connects outdoor and indoor living areas. Ergonomic furniture extends the usable space to the exterior, enhancing the overall living experience.
Materiality and Sustainability
Cob is the primary building material for The Cob House, consisting of a mixture of clay, sand, and straw. This traditional construction technique allows for creative design, with curved shapes that are both attractive and structurally durable. Cob also helps regulate moisture, creating a more stable indoor climate. The exterior is finished with mortar and lime paint, which improves energy efficiency by reflecting sunlight and keeping the interior cooler.
Attention to detail continues with the roof, which acts as a water collector linked to a limestone filtration system. This design illustrates a commitment to sustainable resource management while addressing the practical needs of its occupants. The Cob House successfully marries tradition and modernity, providing a relevant housing solution in a rapidly changing environment.



















































