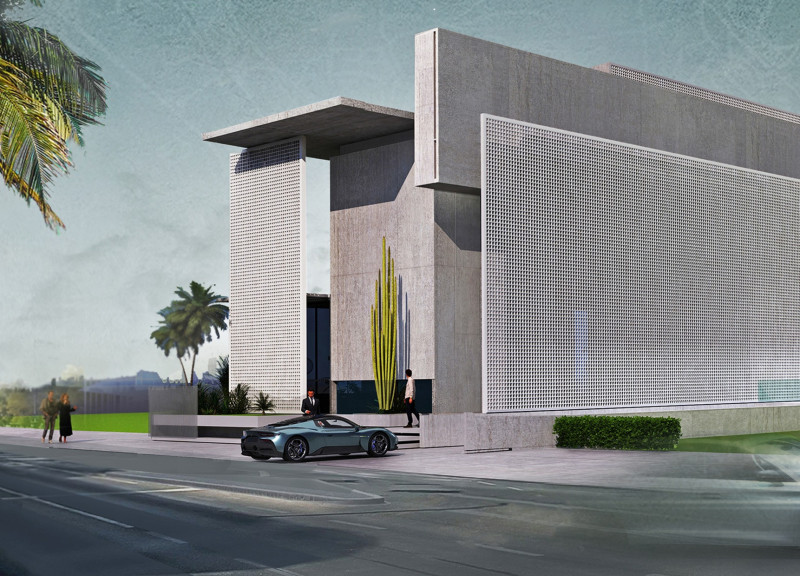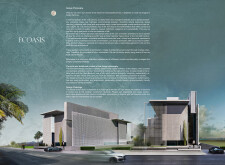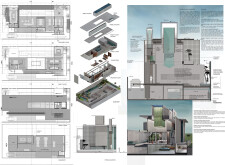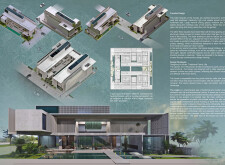5 key facts about this project
### Overview
Located in Dubai, Ecoasis presents a contemporary solution to the challenges of environmentally conscious living within a desert context. The design addresses the extreme climatic conditions prevalent in the region while integrating traditional cultural motifs. Aimed at promoting sustainable living, the project combines modern architectural strategies with a sensitivity to local cultural practices.
### Spatial Organization
Ecoasis features a thoughtful arrangement of open, semi-open, and closed spaces to facilitate a harmonious interaction between indoor and outdoor environments. The two-story structure is centered around an expansive atrium, which optimizes airflow and enhances natural lighting throughout the residence. This layout encourages an immersive experience with nature and community, drawing inspiration from traditional Arabian design elements while addressing the functional demands of contemporary living.
### Material and Sustainability
The choice of materials reflects both practicality and environmental consideration. Concrete serves as the primary structural material due to its durability, while thermal glazing in glass allows for ample natural light without excessive heat gain. Aluminum is utilized in the façade to manage the harsh sun effectively, and lightweight plywood panels enhance interior comfort. Natural stones are integrated into water features, contributing to the project's tactile quality. Sustainability is further emphasized through passive cooling strategies, including wind catchers, as well as the integration of solar panels to promote energy efficiency and reduce environmental impact. These features collectively establish Ecoasis as a model for future housing in climates with similar challenges.






















































