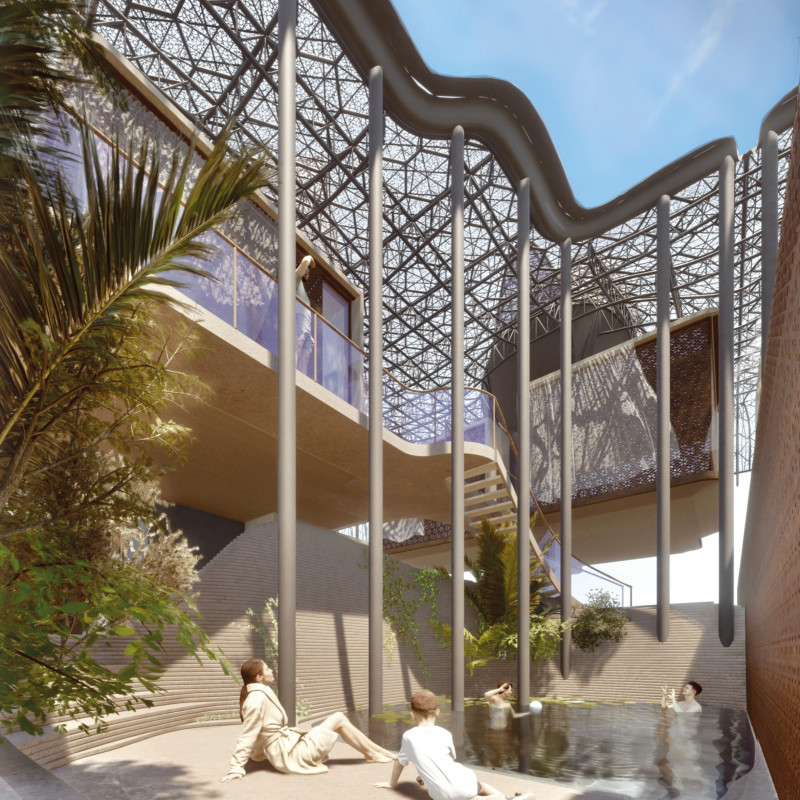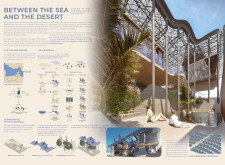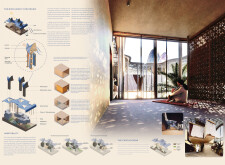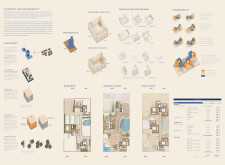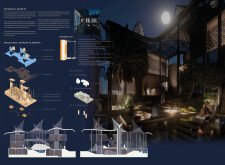5 key facts about this project
### Project Overview
Located in the United Arab Emirates, the design "Between the Sea and the Desert" engages with the region's distinctive geographical and climatic characteristics. The proposal aims to create a habitat that harmonizes the contrasting elements of the sea and the desert while addressing environmental challenges and cultural contexts. The intent is to foster a living experience that enriches the relationship between inhabitants and their natural surroundings.
### Spatial Organization and User Interaction
The project features a thoughtful arrangement of spaces designed to fulfill specific functional and aesthetic needs. It includes adaptable housing modules that can be customized according to user requirements, along with dedicated service modules for essential utilities. Common areas promote social interaction, encouraging community engagement while maintaining individual privacy—a critical consideration in Emirati culture. Circulation patterns are established to differentiate between public and private zones, enhancing the user experience by reflecting the natural movement found in desert landscapes.
### Sustainable Features and Material Selection
Sustainability is a central theme in this design, employing various environmental strategies. Solar panels are integrated into the roofs to harness renewable energy, while natural ventilation techniques, such as wind catchers, optimize airflow to keep indoor spaces cool without excessive reliance on mechanical cooling systems. The project includes innovative water management systems for rainwater harvesting and greywater recycling, supporting responsible water usage.
In terms of materiality, the selection process prioritizes local climate appropriateness and aesthetic coherence. Key materials include structural steel for stability, prefabricated concrete for durability, recycled materials for privacy screens, and expansive glass openings to enhance visual connectivity with the environment. Wood accents are incorporated into interior finishes to add warmth and a nod to traditional craftsmanship.


