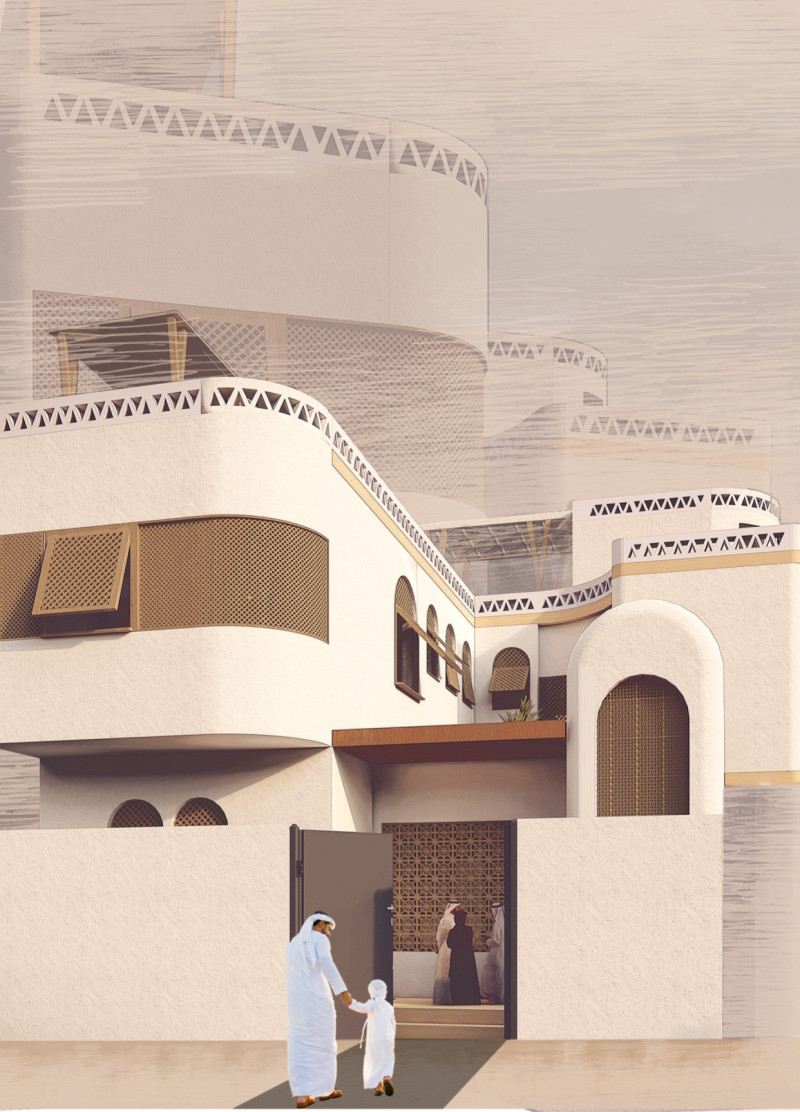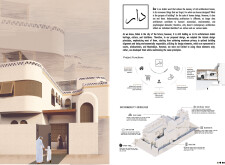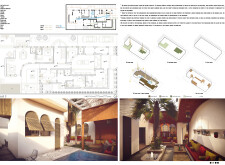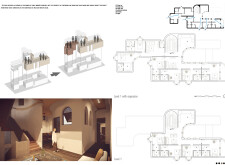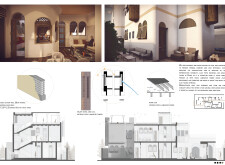5 key facts about this project
## Overview
Located in Dubai, UAE, "Dar" is a multifaceted architectural design that harmonizes the richness of Arabic heritage with contemporary living. The project encompasses residential, commercial, cultural, and administrative functions while prioritizing sustainability, privacy, and environmental responsibility. Its name translates to "home" in Arabic, reflecting an intent to create spaces that evoke traditional values and community engagement.
## Spatial Configuration
The spatial strategy of "Dar" is meticulously organized to delineate private and communal areas effectively. On the ground floor, a series of courtyards and open dining spaces facilitate interaction among family members and guests. Key elements include dedicated living areas designed for social connectivity, a privately situated guest suite, and strategically placed courtyards that offer shade and contribute to cooling, fostering a hospitable atmosphere. Upper floors are designed with flexibility in mind, allowing for future vertical expansions, thereby accommodating the evolving needs of multi-generational households.
## Materiality and Sustainability
The material selection for "Dar" emphasizes local context and sustainability. Mud brick with a thickness of 30 cm is employed for its thermal insulation properties, while cross-laminated timber is used in structural elements to enhance strength while reducing weight. Palm wood accents in furniture and window treatments celebrate local resources, while integrated glass panels allow natural light to permeate the space while maintaining privacy. Sustainability guidelines include potential integration with photovoltaic systems for renewable energy, natural water filtration systems for efficient water management, and the incorporation of green spaces that promote biodiversity alongside recreational opportunities for residents.
## Architectural Features
A range of architectural features reflects traditional Arabic design principles. The incorporation of Mashrabiya screens offers both aesthetic appeal and functionality, reducing heat gain while ensuring privacy. Wind catchers strategically harness natural ventilation, minimizing reliance on air conditioning, and roof overhangs provide essential shade, enhancing comfort in Dubai's climate. Through its adaptive architecture, "Dar" is designed to evolve with the growing urban density, reinforcing traditional communal living while allowing for individual family needs. This balanced approach showcases a successful fusion of historical elements with modern requirements, creating a sensory-rich environment that invites social interaction and personal reflection.


