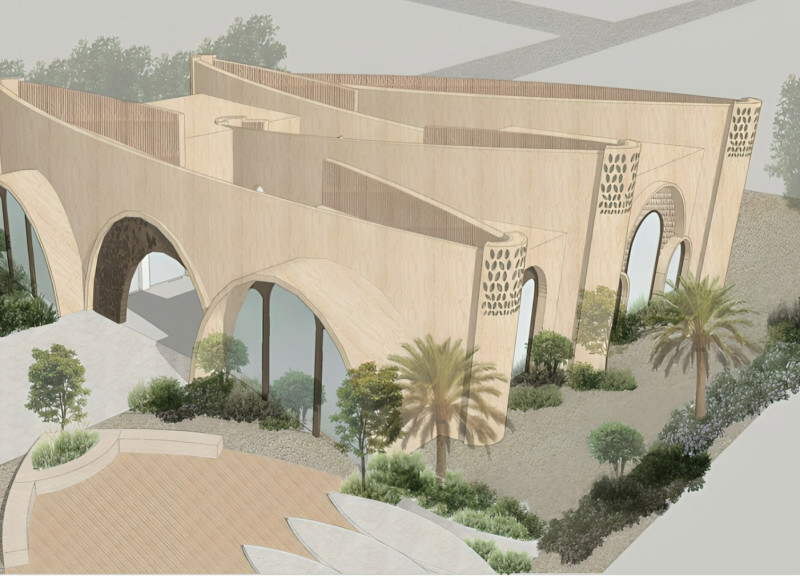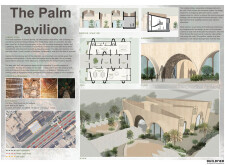5 key facts about this project
The Palm Pavilion is an architectural project located in Al Sufouh, Dubai, designed to address both environmental and community needs through its innovative form and function. It serves as a multifunctional workspace that encourages collaboration and creativity among its users. The design is inspired by the date palm, a prominent cultural symbol in the region that signifies resilience and sustainability. This project demonstrates a keen understanding of local context, integrating cultural elements while utilizing modern materials and technologies.
The Pavilion’s layout is organized around a central courtyard, creating a natural gathering space that encourages social interaction. The structure features open and flexible workspaces, combined with quieter areas designed for focused activities. This integration of communal and private spaces reflects a comprehensive approach to modern workspace design, facilitating both collaboration and individual productivity.
Sustainable design is a key element in The Palm Pavilion. The use of wind-catchers for natural ventilation exemplifies the project’s commitment to climate-responsive architecture. These architectural features capture breezes, cooling the interior spaces without relying on mechanical systems. The incorporation of rainwater harvesting systems further underscores the Pavilion’s sustainable ethos, allowing for efficient water management. Additionally, the light-colored stone façade and carefully oriented shading devices serve to minimize heat gain while maximizing natural light, creating a conducive environment for its occupants.
One distinguishing aspect of The Palm Pavilion is its thoughtful integration of traditional forms within a contemporary context. The arched openings in the façade echo the region's architectural heritage while providing structural integrity and aesthetic appeal. This blending of cultural references with modern architectural techniques creates a unique identity for the Pavilion. The choice of materials—such as reinforced concrete, ecological pavers, and wood finishes—reflects local resources and climate considerations, ensuring the overall sustainability of the design.
The architectural plans and sections of The Palm Pavilion detail its innovative use of space and materials, illustrating how each element contributes to the project’s overarching goals of community engagement and environmental responsibility. The architectural design emphasizes the relevance of cultural symbolism, responding to the area’s historical context while looking forward to modern functionality and sustainability.
For those interested in exploring the various architectural ideas present within The Palm Pavilion, it is recommended to examine the project's architectural plans and sections for a deeper understanding of its unique contributions to contemporary architecture in Dubai. The careful consideration of design, materiality, and cultural relevance makes this project a noteworthy example of functional and contextual architecture.


















































