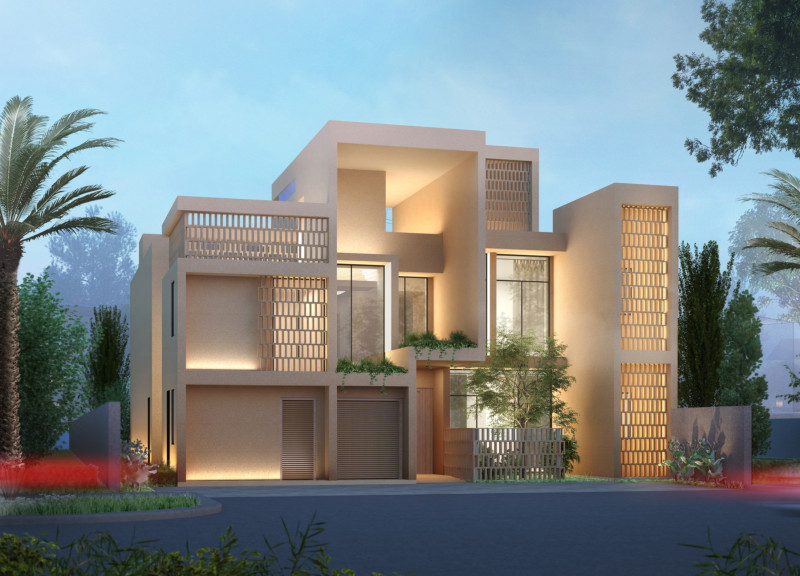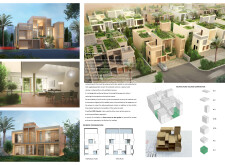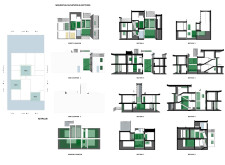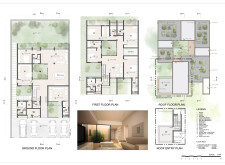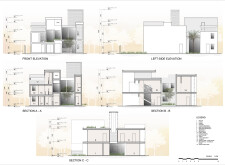5 key facts about this project
**Project Overview**
Located within a context informed by traditional courtyard houses, the design integrates regional climatic and cultural influences to fulfill contemporary living requirements. The intent is to create a residential project that harmonizes modern environmental considerations with historical architectural forms, prioritizing both sustainability and functionality.
**Spatial Configuration and Circulation Strategy**
The design features a cubic volume system divided into distinct compartments that enable functional zoning without sacrificing aesthetic coherence. Multiple configurations—individual, twin, and stacked designs—offer flexibility based on client needs and site constraints. An open-plan layout facilitates smooth movement between spaces, while the strategic orientation of the building maximizes natural light exposure and scenic views.
**Materiality and Sustainability**
The material selection emphasizes thermal efficiency and environmental sustainability. Concrete serves as the backbone for structural integrity, while lime plaster enhances insulation and supports eco-friendly building practices. Glass reinforced concrete (GRC) is employed for façades, providing design versatility with a lightweight, robust quality. This material palette collectively contributes to energy efficiency and aesthetic harmony, with careful detailing ensuring both durability and visual interest.
**Enhancements to User Experience**
Key design elements include private rooftops that function as recreational spaces, integrated wind catchers for natural ventilation, and open courtyards that encourage communal interaction and enrich the indoor environment with natural light. The façades exhibit a rhythmic play between solid and void, featuring strategically positioned openings and shading devices that balance privacy with light access. Surrounding landscaping further enhances the building's aesthetic and microclimate, creating a vibrant outdoor environment that complements the residential experience.


