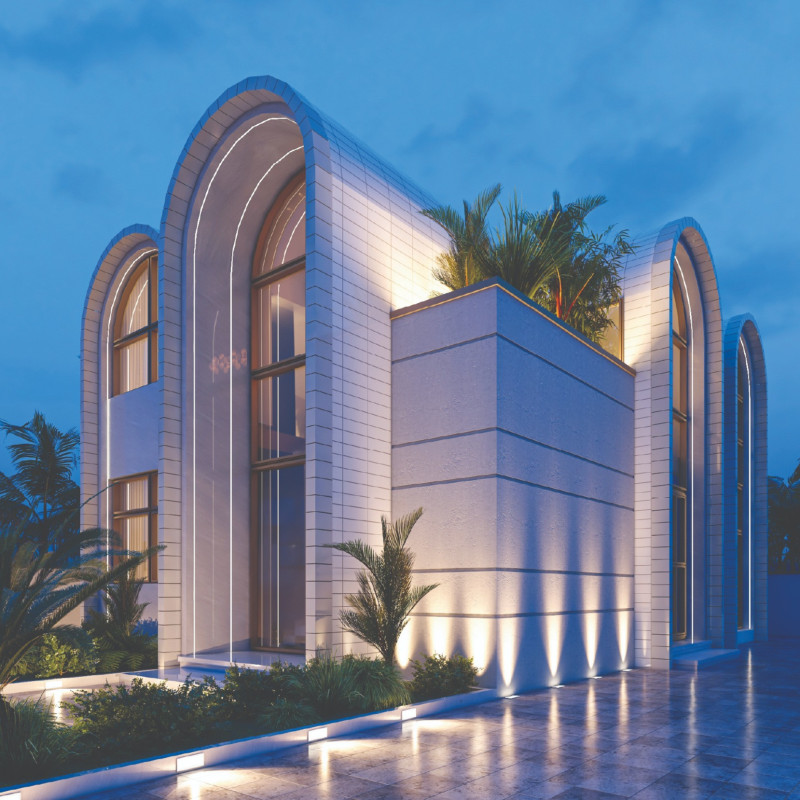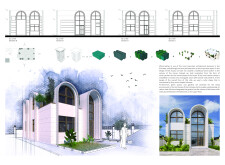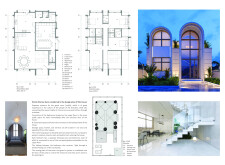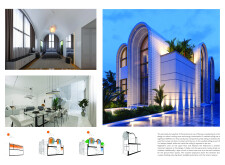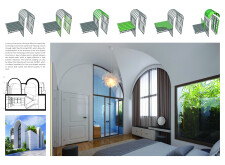5 key facts about this project
## Architectural Design Report: Residential Villa Project
### Overview
Located in the United Arab Emirates, the residential villa project reflects a modern interpretation of traditional Emirati architecture, emphasizing sustainability and responsiveness to local climatic conditions. The design incorporates a contemporary reinterpretation of the traditional wind-catcher, optimizing airflow and natural light while enhancing the overall functionality of the space.
### Spatial Strategy and Layout
The villa's layout is strategically designed to promote efficient circulation and privacy. The ground floor encompasses a living room and a majlis, which serves as a focal point for cultural gatherings, accessible through a separate entrance. Adjacent to the majlis, the kitchen and pantry are positioned for functional efficiency. Bedrooms, situated at the rear, are designed to ensure quiet and privacy, with visual connections to outdoor gardens. The first floor hosts additional bedrooms, each benefiting from private terraces, while expansive windows facilitate natural light in common areas. The open staircase, crafted from glass and light framing, enhances vertical connectivity and allows daylight to penetrate through the void, contributing to the overall spaciousness.
### Materiality and Sustainability Features
The material selection prioritizes both aesthetic and functional performance. Glass Fiber-Reinforced Concrete (GFRC) serves as the primary façade material, providing durability and a contemporary finish. A Light Steel Frame (LSF) construction method increases efficiency while supporting structural integrity. Double-glazed windows minimize heat gain, ensuring comfortable living conditions, while natural stone flooring utilizes local materials, offering durability and thermal mass. Additionally, wooden elements incorporated in the interior contribute warmth to the living spaces.
Sustainability is central to the design through natural ventilation strategies inspired by the wind-catcher concept. Implementing operable windows enhances cross-ventilation, while strategic landscaping with vegetative layers helps regulate indoor temperatures. Thorough orientation analysis informs window placement, effectively reducing direct sun exposure during peak hours, reinforcing the project's commitment to sustainable living in a challenging climate.


