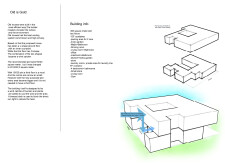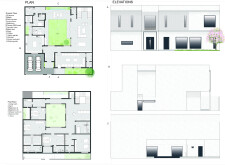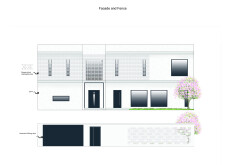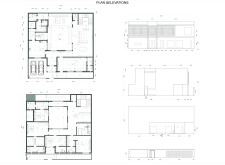5 key facts about this project
### Project Overview
Located on a 450 square meter plot, the design seeks to reinterpret the efficient spatial and environmental strategies of traditional housing. By integrating historical concepts such as wind cooling and natural privacy, the structure develops a contextually relevant response to contemporary living needs. The two-story building serves as an exploration of modern usability while honoring established architectural wisdom.
### Spatial Configuration and Functionality
The ground floor layout includes essential functions such as parking, reception, living and dining areas, a kitchen featuring a herb garden, and a dedicated laundry room. This arrangement promotes spatial flow and operational efficiency. The first floor accommodates four bedrooms, each with attached bathrooms, alongside a gym and additional living areas. This configuration meets current familial needs while providing privacy and convenience.
### Materiality and Environmental Performance
Key materials such as breeze blocks, selected for their aesthetic and ventilatory properties, are utilized in the façade design. Furthermore, glass windows are incorporated to maximize natural light while ensuring privacy. The use of concrete and steel offers structural integrity and durability, supporting significant spans. The interior courtyard and garden enhance the connection to nature, promoting cooling and recreational spaces. Passive climate control strategies—including the wind catcher and careful orientation of openings—effectively enhance energy efficiency and occupant comfort, underscoring the project's commitment to sustainability.























































