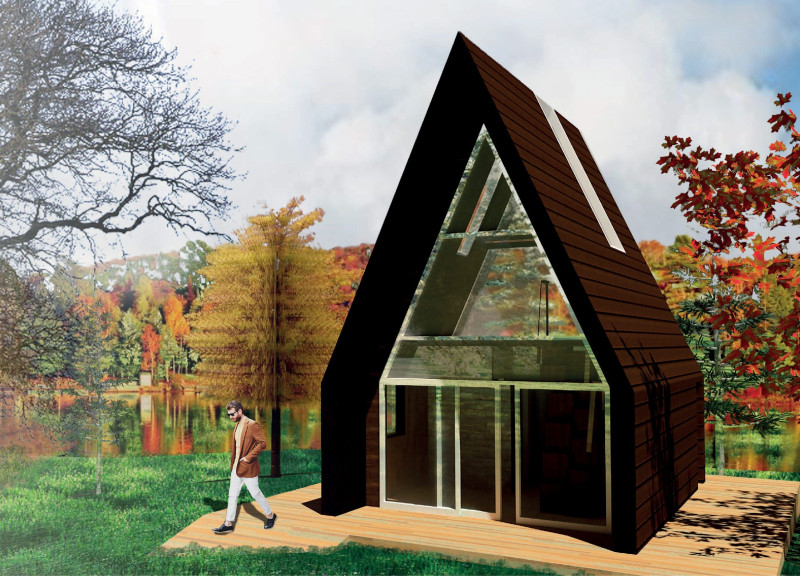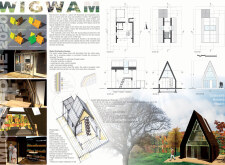5 key facts about this project
The microhome located near Lake Ontario provides a thoughtful blend of traditional design and modern sustainability practices. Set on an island, this site enhances the connection to the surrounding nature. The design takes inspiration from the wigwams used by historical semi-nomadic communities. It serves the function of year-round living, accommodating the local climate's temperate summers and harsh winters.
Materials and Construction
Locally sourced materials play a key role in the construction of the microhome. The external walls are primarily made of wood, which provides an 8-centimeter thickness for effective thermal insulation. Additional layers include 1 cm of plaster, 3 cm of plasterboard, and 8 cm of goat wool insulation, making the structure both energy-efficient and comfortable. Along with 3 cm of wooden board, there is a 0.5 cm breathable waterproof sheath. A framework of vertical and horizontal strips, measuring 3 cm, supports a roof cover of 7 cm.
Water and Energy Systems
A well-designed water management system is central to the microhome. Water is drawn from the urban aqueduct and is supplemented by a rainwater recycling feature. This system includes a filtering phase to remove impurities, a storage container for collected rainwater, and a pumping mechanism for distribution. A comprehensive piping network ensures that water is readily available throughout the living space, aligning with principles of resource conservation.
Photovoltaic Integration
To enhance energy efficiency, high-efficiency photovoltaic panels are incorporated into the design. These panels feature optimized PERC cells, which significantly reduce current loss and maximize power output under varying conditions. They are made with 3.2 mm tempered glass, providing mechanical durability and transparency. These panels are also designed to withstand high temperatures and potential hail damage, fulfilling the microhome’s energy needs while staying within sustainable practices.
The layout of the microhome offers flexibility for its occupants. It allows for adaptability in how living spaces are utilized and arranged. Natural light and environmental integration are carefully considered, creating a calm interior atmosphere. This focus on the relationship between indoor and outdoor areas enhances the overall living experience, making the architecture feel inviting and connected to the landscape.


















































