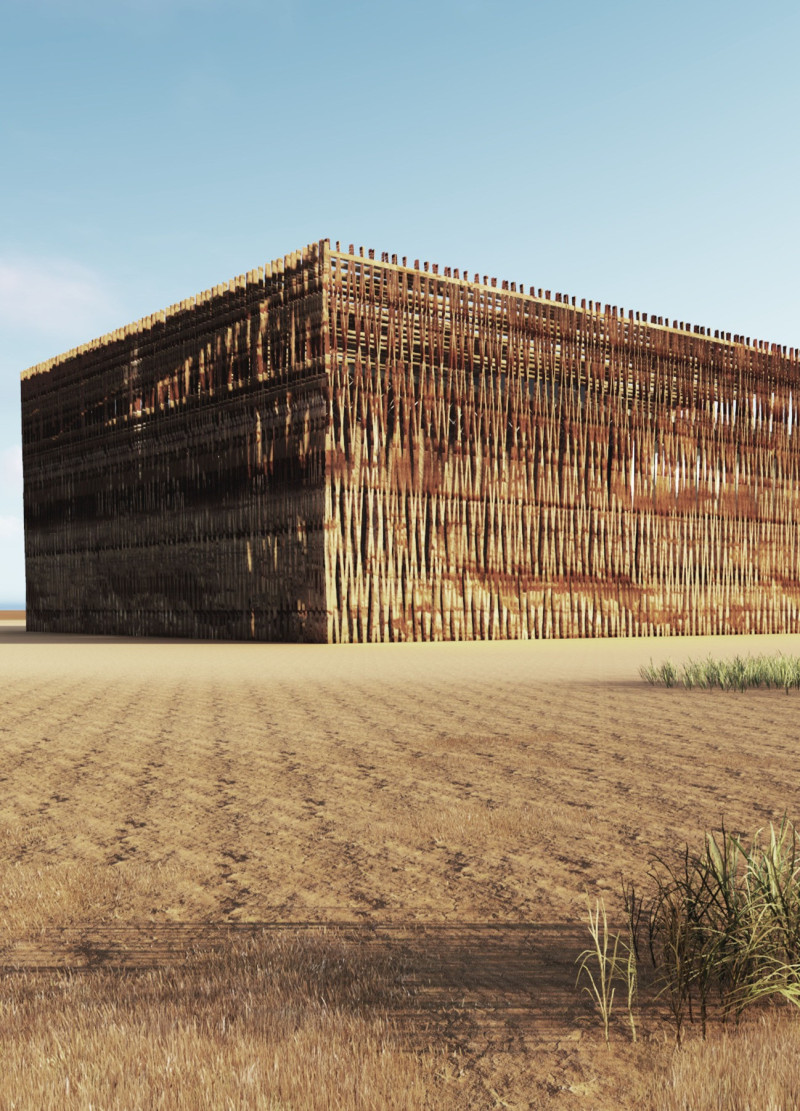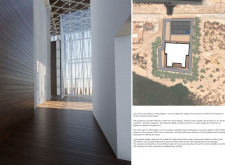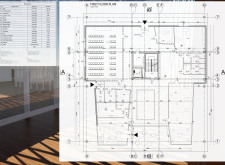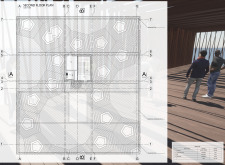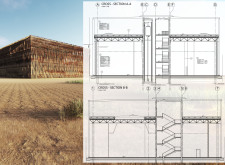5 key facts about this project
The design integrates into a natural setting, balancing the need for human spaces with respect for the environment. Located amidst lush greenery, the building serves various functions, including training rooms and public amenities. The concept highlights harmony, where the architectural form asserts its identity without overwhelming its surroundings.
Material Choices
Cement-lime plaster creates a durable façade that minimizes upkeep. The lightweight design reduces earthwork requirements, preserving the landscape. Mineral wool and pine poles are used to enhance insulation while maintaining structural strength. This combination demonstrates a commitment to sustainable practices that benefit both the users and the environment.
Spatial Arrangement
The building's layout supports efficient movement and accessibility. Spaces are arranged to encourage interaction and engagement among users. Strategic placement of skylights allows natural light to fill the interior, creating bright areas that connect with the outside. This design fosters a pleasant atmosphere, making it adaptable to various activities.
Structural Components
Reinforced concrete forms the load-bearing walls, providing stability and durability. These walls are also finished with cement-lime plaster, adding an aesthetic touch while maintaining functionality. Internal partitions consist of ceramic blocks from the POROTHERM line, effectively managing sound and temperature. This choice enhances comfort and productivity within the space.
Spaces within the building offer a dynamic relationship with light and shadow, where large openings invite the surrounding landscape into the interior. This thoughtful detail enriches daily experiences and encourages users to connect with their environment.


