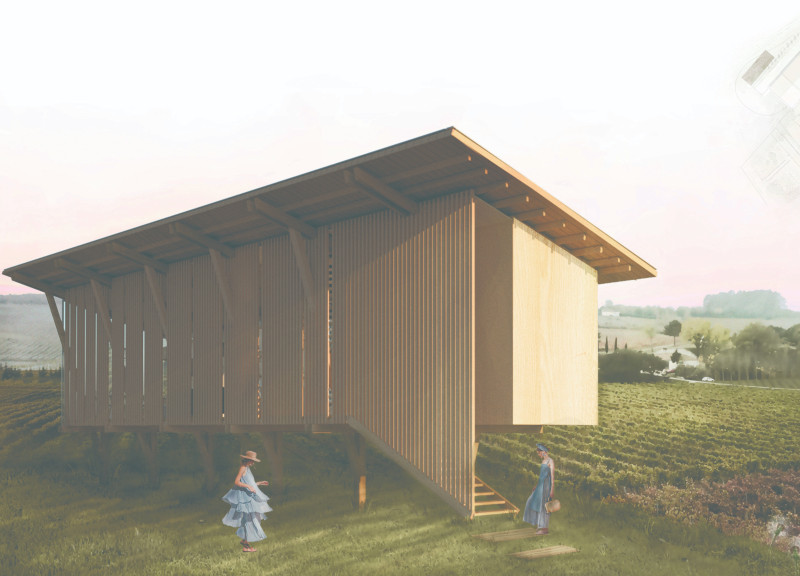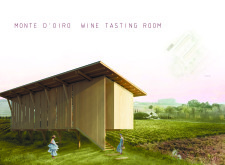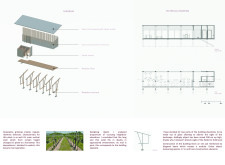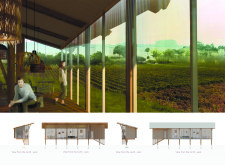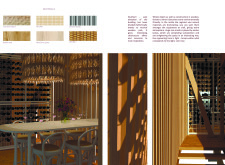5 key facts about this project
The Monte D'Oiro Wine Tasting Room is located among sprawling vineyards, designed to reflect its agricultural surroundings. It serves as both a tasting area for wine enthusiasts and a space that connects visitors with nature. The concept behind the design comes from the way grapevines grow, emphasizing a long, slender shape that aligns well with the landscape, creating a strong relationship between the building and its environment.
Design and Form
The structure incorporates a pent roof made of sheet metal, which adds a contemporary touch to the overall design. This roof offers shelter and mirrors the style of nearby buildings, which helps it fit into the existing scenery. The elongated shape optimizes the site’s proportions, allowing the building to interact harmoniously with the land.
Transparency and Views
A key aspect of the design is the inclusion of glass facades on two sides, which provide views of the surrounding vineyards and fields. This transparency allows natural light to fill the interior and creates a feeling of connection with the landscape outside. Raising the building slightly prevents obstruction of the scenic views, enhancing the experience for visitors as they enjoy their surroundings.
Materiality and Atmosphere
Inside, the use of local and natural materials contributes to a warm and inviting atmosphere. Wicker lamps are incorporated to create soft lighting, which adds to the welcoming environment. By focusing on materials that reflect the region, the design maintains authenticity and strengthens the relationship between the building and its context.
Structural Design
The Monte D'Oiro Wine Tasting Room features a distinctive structural design, utilizing a single pole supported by a diagonal beam. This approach reduces visual clutter while ensuring stability. The overall structure, measuring about 17 meters and comprising six construction elements, highlights a careful balance between appearance and performance.
As visitors approach, they are greeted by the vertical wooden panels on the southern-east elevation, which create changing patterns of light and shadow throughout the day, enriching their experience of the space.


