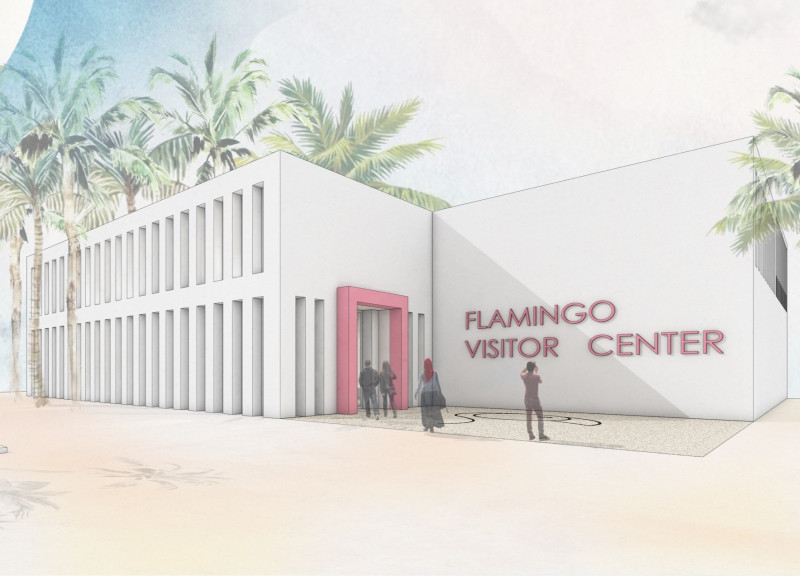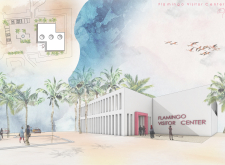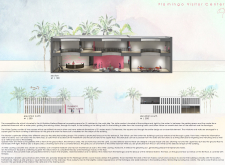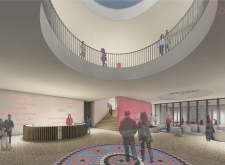5 key facts about this project
The Flamingo Visitor Center is located within the Al Wathba Wetland Reserve, a rich ecosystem known for its diverse wildlife. The design focuses on enhancing visitor interaction with the environment while fostering ecological education. It aims to create a space where people can learn about the unique habitat and observe the flamingos that inhabit the area. The overall concept emphasizes the connection between the built environment and the natural landscape, encouraging an appreciation for both.
Ground Floor Layout
The ground floor features essential facilities like an information center, reception area, and administrative offices. A gift shop is conveniently placed between the entrance and the café, allowing easy access for visitors. The café includes a large dining area and bar that can be opened entirely, catering to different group sizes and events. Sitting stairs serve as both a means of going to the next floor and a space for socializing. Visitors can gather here and take in views of the wetlands.
First Floor Functionality
On the first floor, there is an exhibition area that provides insights into the local ecosystem. A round skylight in the center brings natural light into the space, contributing to a pleasant experience. An open area offers wide views of the flamingo reserve, encouraging visitors to interact while enjoying the surroundings. The training room is designed for educational programs focused on the ecosystem and wildlife, allowing for a deeper understanding of the area.
Material and Sustainability
The materials chosen for the structure reflect a focus on durability and sustainability. White-coated concrete is primarily used because it is weather-resistant and requires low maintenance. This choice not only looks clean but also helps with energy efficiency by reflecting sunlight and keeping indoor temperatures stable.
Terraces are integrated into the design, providing opportunities for visitors to engage with the wetland closely. These spaces allow for sheltered observation, drawing people into the natural environment. The facade incorporates design elements that mirror the shapes found in the landscape, helping the building relate to its ecological setting.





















































