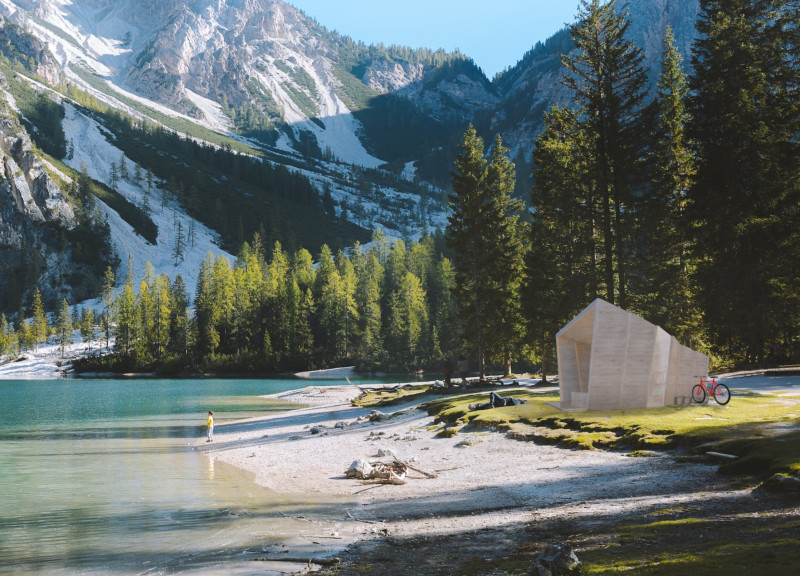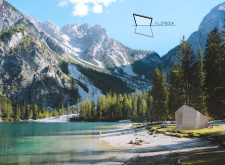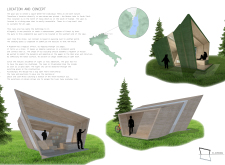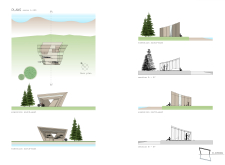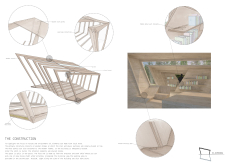5 key facts about this project
## Overview
The Flipbook structure is located adjacent to Braies Lake in South Tyrol, Italy, a region known for its dramatic landscapes, including mountains, tranquil waters, and dense forests. The intent of the design is to establish a space that fosters a strong connection with the natural environment, drawing upon the region's scenic beauty to encourage visitors to engage meaningfully with both the architecture and its surroundings.
## Spatial Configuration
The architectural form consists of a series of wedge-like volumes that interact dynamically with light and the landscape, enhancing user experience through spatial movement. The building's orientation is deliberately chosen to maximize views of the lake and the mountains, allowing for ample natural light while facilitating a continuous visual dialogue between the interior and the exterior. This design concept reflects the idea of storytelling, where each visitor's journey through the space symbolizes turning the pages of a book.
## Material Selection and Sustainability
The Flipbook structure employs locally sourced materials to underscore its sustainable approach. The primary construction material is local wood, which supports regional economies and reinforces the building's connection to its natural environment. Large glass elements are incorporated to provide unobstructed views and ensure abundant daylight permeates the interior, fostering a sense of openness. Subtly integrated metal brackets enhance structural integrity while maintaining a clean aesthetic. The choice of materials, including wooden panels for roofs and walls, promotes unity throughout the design and aligns with ecological considerations by minimizing environmental impact.
Internally, the layout includes areas designated for literature and relaxation, designed to be accessible for users of all ages. This multifunctional approach not only serves as a resting point for hikers but also accommodates community events, promoting social interactions and enhancing the building's role within the local context.


