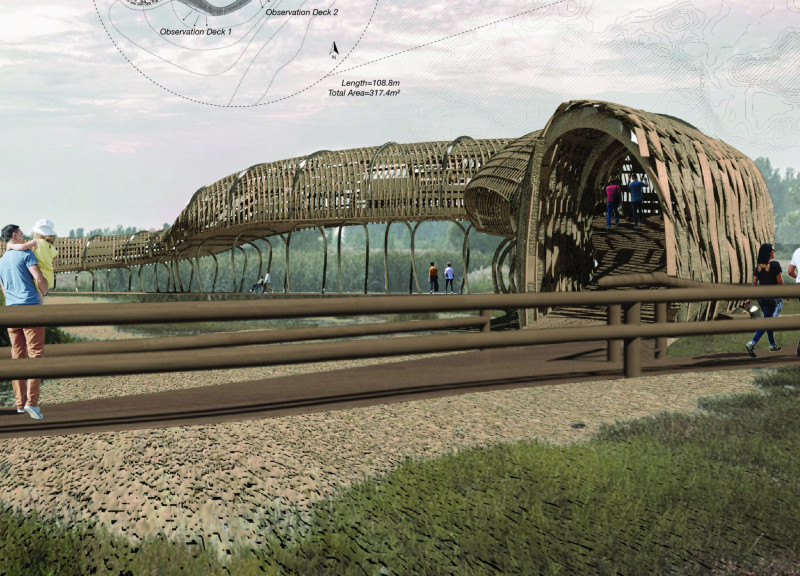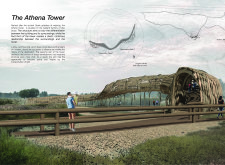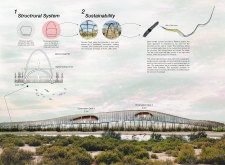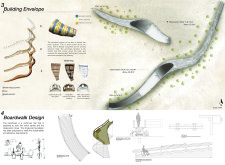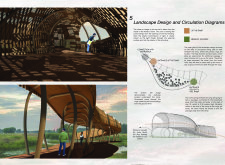5 key facts about this project
The Athena Tower is located in the wetlands of Abu Dhabi and explores the relationship between architecture and the natural world. Designed to create a bond with its surroundings, the structure emphasizes a connection between the built environment and the landscape. User interaction and sustainability are key components in the project's vision, resulting in a design that is both functional and visually appealing.
Design Concept
The design of the Athena Tower features fluid shapes that reflect the natural landscape. Inspired by the idea of weaving, the building links itself to its environment in a meaningful way. This approach invites occupants to engage with local wildlife and appreciate the diverse ecosystem around them. A continuous pathway runs through the site, connecting different elements while also enhancing accessibility for all users.
Structural Composition
The tower's structure is made up of three sections arranged above a ramp, which is supported by primary rings. A double ring framework provides stability while also allowing the weaving skin to take on a unique form. This combination of vertical and horizontal components highlights the motif of weaving, reinforcing a sense of connection that mirrors natural patterns. The design not only looks appealing but also meets practical needs.
Sustainability Initiatives
Sustainability is a focal point in the Athena Tower's design, with a commitment to using local materials. Date palm leaves are incorporated as a renewable resource, supporting a low-carbon approach to construction. Innovative techniques allow the bundling of palm trees into arches, integrating traditional resources into a modern context. By recycling materials in this way, the project minimizes waste and demonstrates an awareness of environmental impact.
Landscape Integration
The landscape surrounding the Athena Tower is carefully designed to enhance its connection to the environment. A boardwalk creates a continuous path that allows users to move easily between different levels of the site. This design choice promotes accessibility and encourages visitors to observe and engage with the wetlands. Beneath the ramp, the structural rings are visible, creating space for movement and interaction.
The weaving skin of the tower plays a vital role, allowing light to filter through. This creates changing interior spaces that adapt to the time of day, enhancing the user experience and responding to the environment in a natural way.


