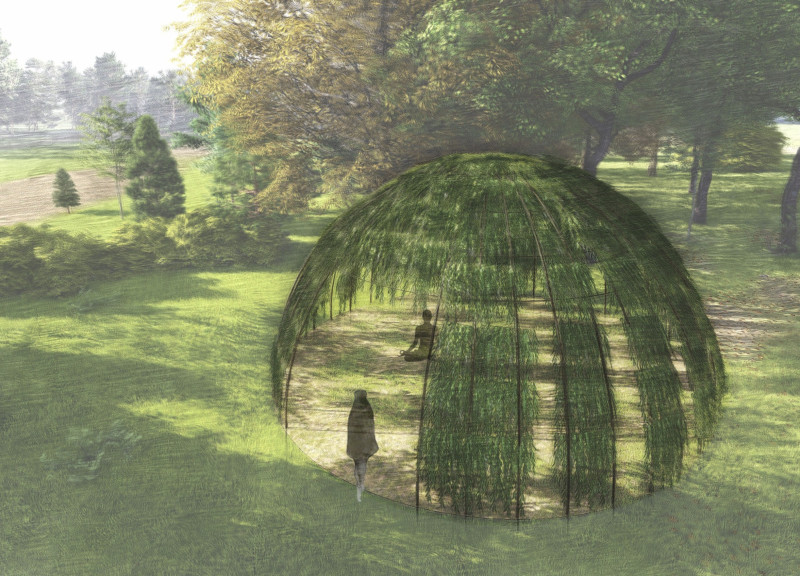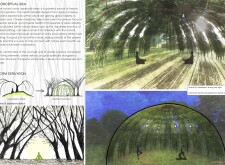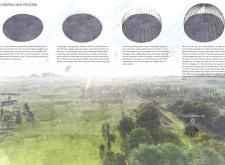5 key facts about this project
The Bath House is a distinctive architectural design project that emphasizes a harmonious relationship between built structures and natural settings. Located within a lush landscape, the design aims to foster wellness and mindfulness among its visitors. This project consists of a dome-shaped structure crafted primarily from natural materials, highlighting a commitment to environmental sustainability while serving as a functional space for personal reflection and community gatherings.
The Bath House represents a paradigm shift in how architecture can enhance human experience through its integration with nature. It serves multiple functions, including spaces for meditation, art, and social interactions. The project exemplifies how thoughtful design can improve both the physical and psychological well-being of individuals. Its circular layout promotes a sense of unity and inclusivity, facilitating communal activities while maintaining individual privacy when needed.
The unique characteristics of this project are rooted in its material selection and structural innovations. Utilizing living materials such as willow whips, the design establishes a direct connection to the environment. The frame of the structure is formed by weaving these willows, creating a biotic architecture that continues to grow and adapt over time. This approach is not commonly seen in contemporary architectural designs. Additionally, the inclusion of a weed barrier fabric ensures structural stability while minimizing environmental impact. The use of strong garden twine to secure components further enhances the project's sustainability.
The interior of the Bath House is thoughtfully designed to accommodate various activities, making it a versatile space. Natural light penetration is maximized through the dome's design, allowing for a dynamic interplay of light and shadow throughout the day. This element enriches the user experience and underscores the connection with nature. The overall aesthetic resonates with the natural surroundings, ensuring the structure blends seamlessly into its environment while inviting visitors to engage with both the space and the landscape.
The Bath House project highlights innovative design approaches that prioritize environmental consciousness and human experience. By utilizing natural and locally sourced materials, the design fosters a sustainable architectural practice that encourages mindfulness and community interaction. To gain deeper insights into the architectural plans, sections, designs, and ideas, readers are encouraged to explore the full project presentation for a comprehensive understanding of this unique architectural endeavor.























































