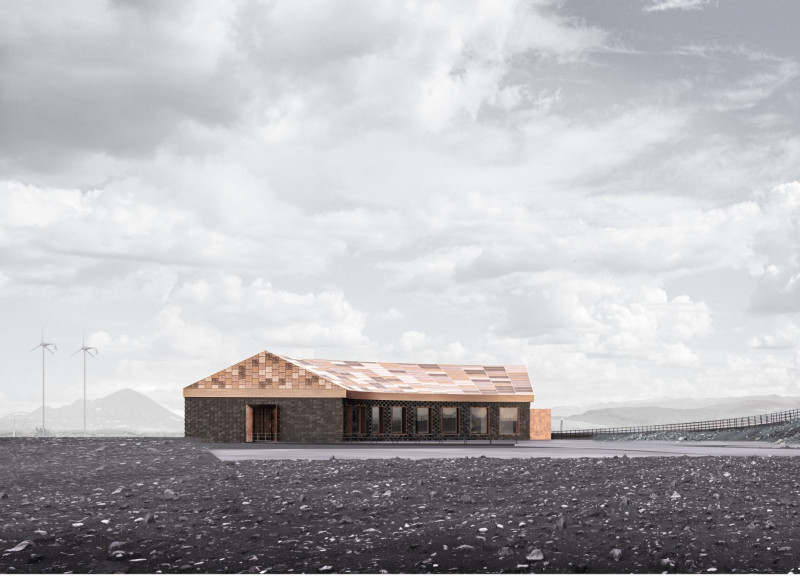5 key facts about this project
The architectural project "Roasted in Lava" is situated in a volcanic landscape near HVJERFAL volcano and Lake Myvatn in Iceland. The building serves as a visitor center, offering a space for hikers and tourists to engage with the surrounding geological features. The design emphasizes a connection between the architecture and its environment, reflecting the rich volcanic history of the area.
The building's layout facilitates a journey that enhances visitor experience, allowing for seamless movement between indoor and outdoor spaces. The architecture integrates both functional and aesthetic elements that resonate with the site’s natural characteristics. Predominantly circular in organization, the design invites users to explore the space progressively, starting from an entry point through to interactive and communal areas.
Material selection is a critical aspect of the project, with the facade constructed from weaved brick, symbolizing a connection to local craftsmanship and geological history. The use of bronze cladding for the roofing contributes a unique visual contrast and durability, while the incorporation of black burnt hardwood adds warmth and thermal efficiency. These materials not only fulfill structural requirements but also engage with the environmental context, reinforcing the project's location.
The primary function of "Roasted in Lava" includes dining areas with views of the surrounding landscape, exhibition spaces that educate visitors, and changing facilities for trekkers. The outdoor lounge extends the building's functionality into the natural setting, promoting interaction with the environment.
Sustainability is a foundational principle in this design. Awareness of the local climate influences thermal performance through passive heating solutions such as thermal mass due to the material choices. Moreover, the layout encourages social engagement and community involvement, enhancing the project's relevance to both visitors and locals.
The project stands out due to its strong thematic connection with its surroundings, integrating geology into its architecture. The spatial arrangement directs the visitor's journey through the building, emphasizing a narrative that aligns with the volcanic landscape. By focusing on unique materiality, the project represents both a functional facility and a sensory experience that deepens visitor interaction with Iceland's geological features.
For a comprehensive understanding of the architectural design aspects, including architectural plans, architectural sections, and architectural ideas, further exploration of the project presentation is encouraged.





















































