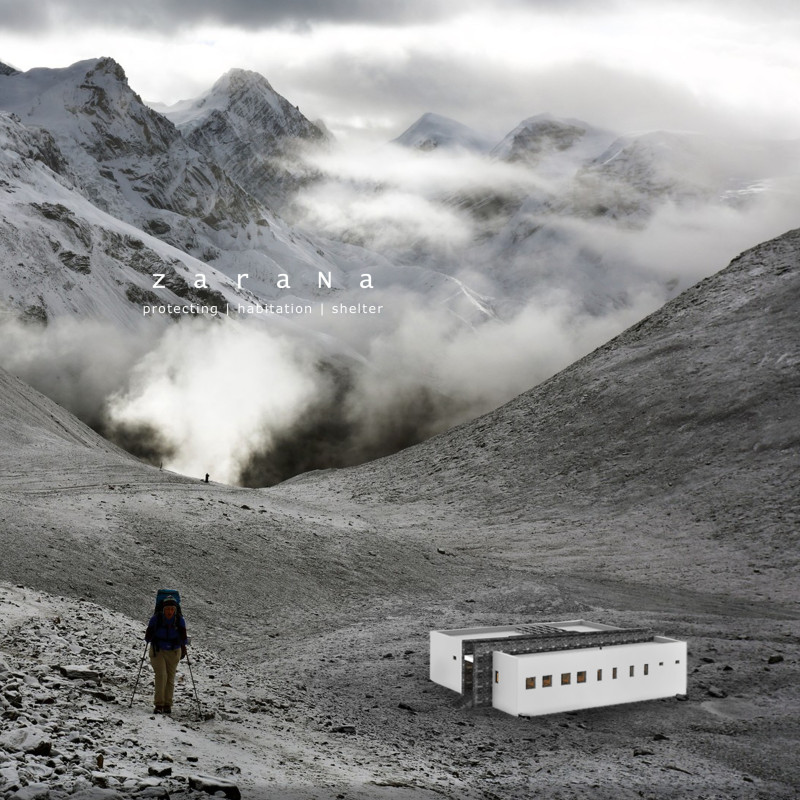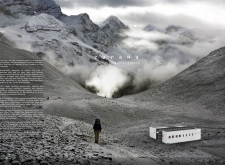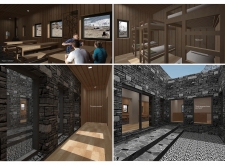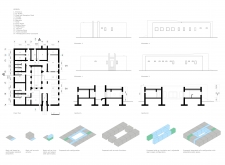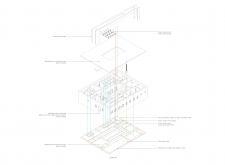5 key facts about this project
**Overview**
The zaraNa Mountain Shelter is a prototype designed for high-altitude environments, specifically to meet the needs of individuals in challenging climatic conditions. It integrates functional and sustainable elements with an emphasis on safety, comfort, and adaptability. Suitable for deployment in mountainous regions such as the Himalayas or the Andes, the shelter is created to withstand extreme weather and seismic activities, reinforcing its relevance in contemporary mountain architecture.
**Materiality and Structural Integrity**
The design employs a range of materials, each selected for its durability and suitability to harsh climates. Weatherproof reinforced walls and roofs provide resilient protection against rain and snow, while adobe, combined with a rigid frame, enhances insulation and stability. The floor system is robust to accommodate heavy snow and foot traffic, contributing to overall safety. A metal framework serves as critical support, ensuring the structure can withstand seismic forces. Additionally, the integration of photo-voltaic cells introduces renewable energy capabilities, minimizing reliance on external power sources.
**Spatial Organization and Community Focus**
The interior of the zaraNa shelter emphasizes communal living while ensuring individual comfort. A modular layout facilitates easy assembly and adaptation to various terrains, while public spaces, such as a canteen with ample natural light and panoramic views, encourage social interaction. Private bedrooms equipped with bunk beds optimize space usage and provide a cozy atmosphere through the use of warm wood paneling. An inner courtyard serves as both a gathering point and a natural ventilation area, promoting community engagement in a protected environment. The overall design exemplifies a balance between private and communal needs, fostering a supportive living space amidst the challenges of the natural landscape.


