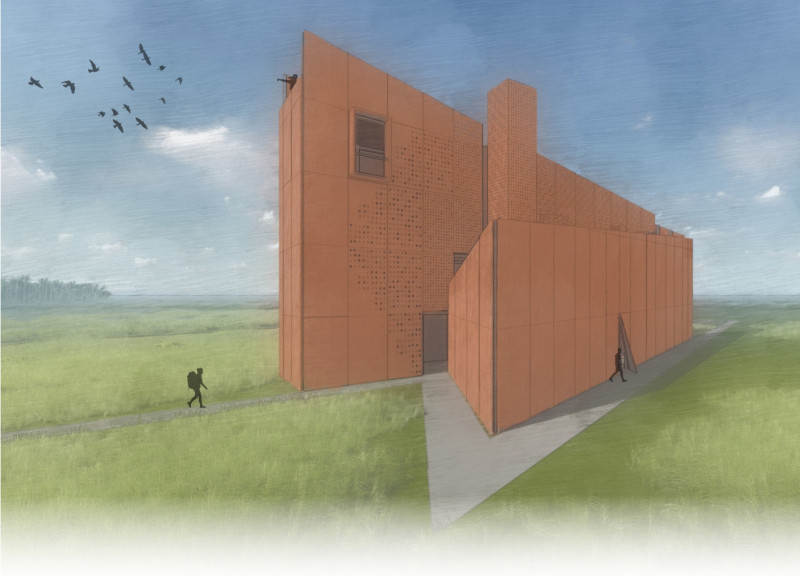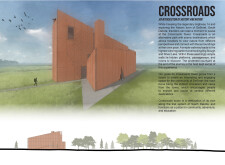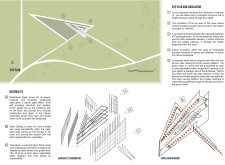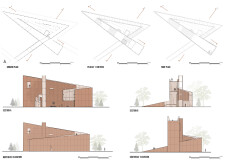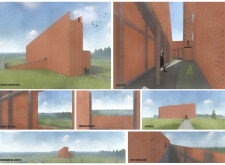5 key facts about this project
### Overview
Located in DeSmet, South Dakota, the Crossroads Tower is an architectural project designed to integrate the region's natural landscape and historical context. Serving as a waypoint for travelers along Highway 14, the tower encourages exploration while offering educational and recreational opportunities that engage users with their environment.
### Spatial Strategy and User Experience
The design emphasizes an interactive journey, guiding visitors through a network of thoughtfully designed pathways that promote a sense of discovery. These pathways lead to various viewing platforms, which provide extensive vistas of notable natural landmarks such as Big Slough and Silver Lake. Hidden rooms and secluded spaces encourage moments of pause, facilitating deeper engagement and reflection on the surrounding landscape. The overall layout includes a courtyard intended for community gatherings, while ensuring all pathways and spaces are ADA accessible, fostering inclusivity for all visitors.
### Material Selection and Structural Integrity
The choice of materials in the Crossroads Tower supports both aesthetic appeal and functional durability. The exterior is clad in weathering steel, selected for its longevity and ability to develop a naturally aged appearance over time, while supporting the structural integrity of the building. The use of steel grating on floors promotes visual transparency and sunlight penetration, enhancing user experience and safety. Additionally, a tube steel frame provides a solid yet flexible structure, allowing for efficient construction and maintenance, which aligns with sustainable building practices.


