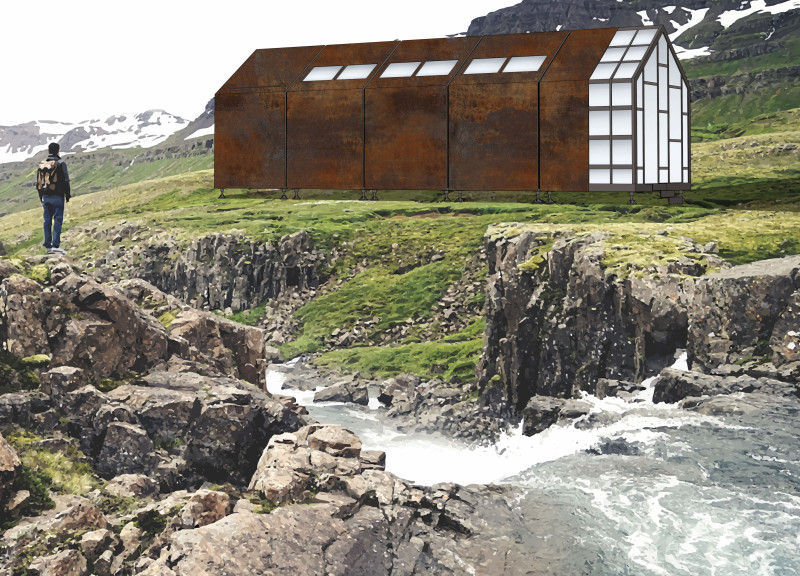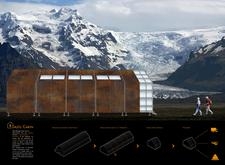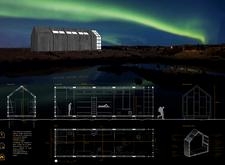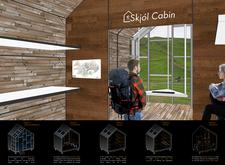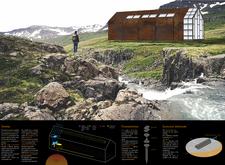5 key facts about this project
## Project Overview
The Skjól Cabin is located in Iceland, a region characterized by its rugged terrain and striking natural beauty. Designed as a retreat for hikers and travelers, the cabin merges traditional Icelandic architectural elements with modern design approaches. It aims to provide a comfortable and sustainable living space in a remote environment, fostering a connection with the surrounding landscape.
## Form and Structure
The design features an elongated rectangular form with a pergola-like profile, constructed from five modular sections that facilitate easy transport and assembly. Drawing inspiration from traditional turf houses, the cabin employs a sloping roof and sharp angles to enhance both functionality and aesthetic appeal. These design elements assist with water drainage and maximize sun exposure, promoting natural light within the interior spaces.
## Material Selection and Sustainability
A variety of materials are utilized in the cabin’s construction, reflecting both functionality and regional aesthetics. The exterior is clad in Cortén steel, which develops a weathered patina over time, blending seamlessly with the environment. The foundation is composed of reinforced concrete, chosen for its stability and minimal excavation impact. To enhance the living experience, large glass panels provide panoramic views while contributing to thermal insulation. Interior wooden finishes create a warm atmosphere, complementing the cabin's rugged exterior.
The Skjól Cabin incorporates sustainable design features, powered by a geothermal heat pump for heating and hot water, emphasizing environmental stewardship. Thoughtful orientation and layout maximize sunlight exposure, facilitating passive heating during colder months and supporting a self-sufficient lifestyle in Iceland’s variable climate.


