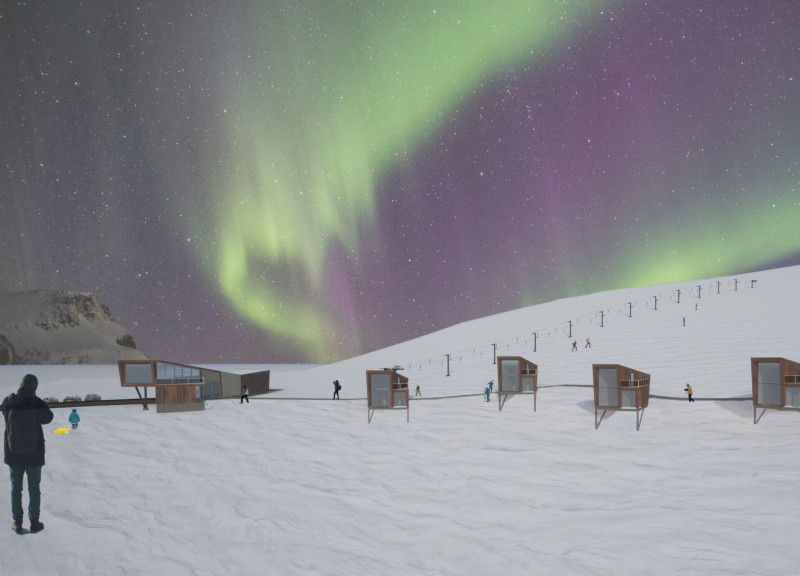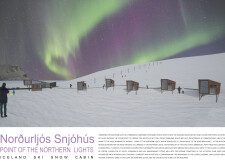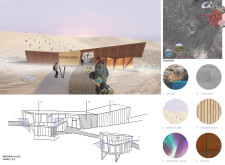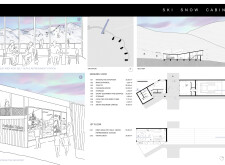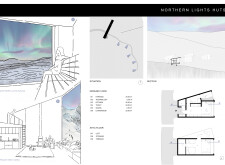5 key facts about this project
### Overview
Norðurljós Snjóhús, or "Point of the Northern Lights," is an architectural design conceived for a ski resort in Iceland. The project aims to enhance the visitor experience by leveraging the distinctive Arctic landscape to provide both recreational opportunities, such as skiing and hiking, and authentic perspectives of the Northern Lights. A fundamental aspect of the design is its integration with the natural surroundings, creating a functional space that serves as both a ski lodge and an observation point for aurora viewing.
### Spatial Configuration and User Engagement
The layout incorporates staggered cabin arrangements, which promote privacy while maximizing views of the surrounding terrain. Large glazed areas in the cabins facilitate unobstructed sightlines to the auroras and skiing slopes, inviting occupants to fully engage with the unique environment. The ground floor is designed to accommodate essential visitor facilities, including storage, changing rooms, and an interactive information hub, while the first floor serves as a communal area, equipped with panoramic windows to enjoy the vistas.
### Material Selection and Sustainability
The material choices reflect both aesthetic considerations and performance requirements suited to the harsh weather conditions typical of the region. Concrete forms the foundation to ensure stability under significant snow load, while plywood is utilized for the lightweight structural framework. Corten steel cladding enhances durability and harmonizes with the landscape's earthy tones, and mineral wool insulation is integrated for thermal efficiency. Wooden slats add visual warmth and facilitate a connection to the natural context, further reinforcing the commitment to sustainability and local material traditions.


