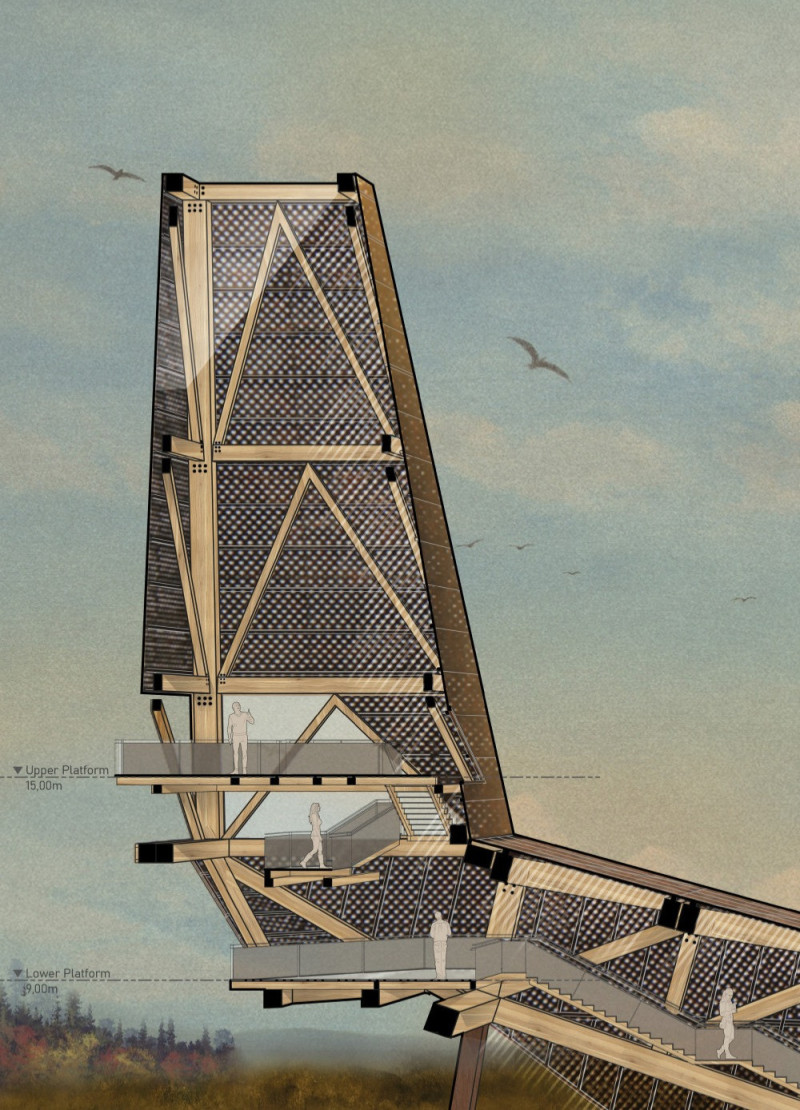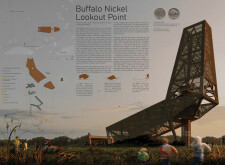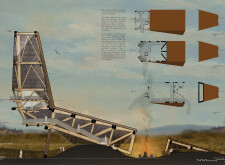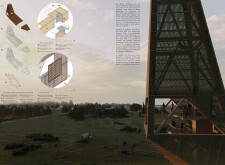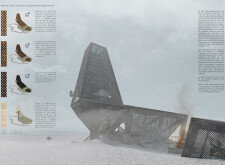5 key facts about this project
### Project Overview
The Buffalo Nickel Lookout Point is situated in South Dakota, serving as both a lookout and a gathering space that honors the historical importance of the American Buffalo and its ties to Native American cultures. The design incorporates elements that reflect both the cultural narrative of the buffalo and the surrounding natural landscape, creating an interactive environment for community engagement.
### Spatial Organization and User Experience
The layout is intentionally structured to facilitate movement and accessibility, featuring various zones tailored for communal activities. Key elements include a campfire area designed for gatherings, amphitheater seating for performances and storytelling, and observation platforms that encourage contemplation of the landscape. The careful organization of these spaces prioritizes an immersive experience, allowing visitors to navigate the site comfortably and engage meaningfully with its cultural and natural contexts.
### Materiality and Environmental Considerations
A selection of materials was purposefully chosen to align with the project's ethos of sustainability and contextual relevance. Weathering steel was utilized for the facade, mimicking the natural colors of its environment while symbolizing endurance. Glued-laminated timber serves as the main structural element, promoting sustainable practices through local sourcing and providing a warm aesthetic. Perforated metal panels enhance the building's engagement with light and air, while concrete ensures structural stability. Together, these materials not only fulfill aesthetic and functional requirements but also enhance the project's commitment to environmental responsibility and its cultural resonance with the region.


