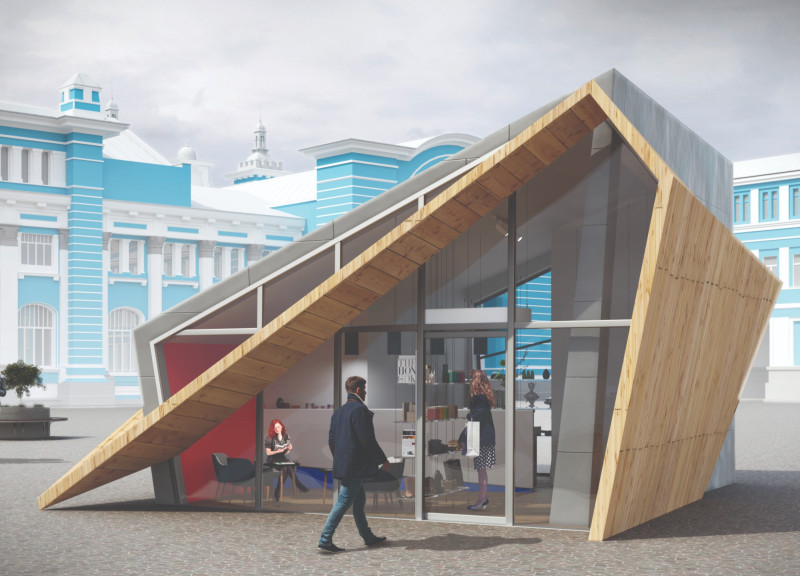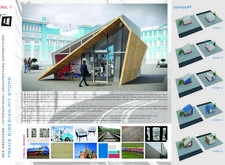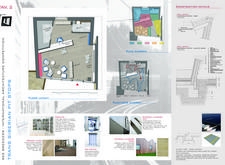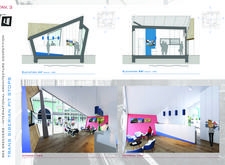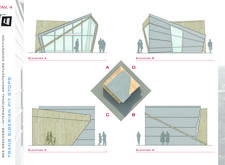5 key facts about this project
### Project Overview
The Trans-Siberian Pit Stops project presents a contemporary design proposal aimed at enhancing traveler experiences along the Trans-Siberian Railway. The intent is to reimagine the traditional pit stop by creating a multifunctional hub that offers information, retail options, and areas for rest. Located in proximity to the railway platforms, the building seeks to facilitate a smooth transition between the journey and the surrounding local environment, serving both travelers and the community.
### Spatial Strategy and User Experience
The architectural design emphasizes fluidity and connectivity, reflecting the dynamic nature of railway travel. Key elements include a strategically organized layout that features distinct zones for services, leisure, and information dissemination. The installation of wide windows fosters visual links to the natural landscapes outside, integrating the external environment into the user experience. Additionally, the use of air curtains enhances comfort while preventing drafts, reinforcing the design's focus on creating a welcoming atmosphere.
### Materiality and Environmental Considerations
Careful selection of materials aligns with the local climate and intended functionality. Key materials include patinated zinc for durable external cladding, high-performance glazing to optimize light and energy efficiency, and stainless steel for structural integrity. Internal finishes will feature larch wood, providing warmth and a tactile sensation, while dark-stained Siberian pine is used for flooring to reflect the regional landscape. Collectively, these materials not only support the building's sustainability goals but also contribute to a cohesive aesthetic that resonates with local architectural heritage.


