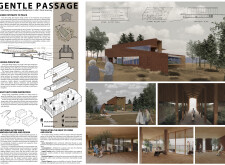5 key facts about this project
**Overview and Context**
Located in a serene environment, the project aims to create a sanctuary for peace and reflection during life’s final journey, focusing on emotional and psychological well-being. The design integrates the principles of comfort, nature, and community, resulting in a compelling architectural proposition that merges functionality with peaceful aesthetics. The intent is to provide an environment conducive to contemplation, facilitating connections among users while honoring the experiences associated with life’s concluding moments.
**Pathway Design and User Experience**
The design emphasizes carefully curated pathways that serve both functional and metaphorical purposes, guiding users through spaces that foster emotional comfort. These routes are designed to alleviate the emotional challenges of end-of-life transitions, promoting a sense of peace as occupants navigate between natural and built environments. The sanctuary's layout includes multi-functional spaces that can adapt to various activities, accommodating individual reflection, communal gatherings, and therapeutic engagement, thereby encouraging social interaction while addressing diverse user needs.
**Material Selection and Integration with Nature**
Key materials selected for the project enhance its tranquil atmosphere and durability. Weathered wood creates an inviting aesthetic, fostering a warm connection with the environment. Large glass elements facilitate a seamless transition between indoor and outdoor spaces, harnessing natural light and preserving visual links to the surrounding landscape. Concrete, chosen for its structural integrity, ensures longevity, while natural stone elements ground the design within its setting. This choice of materials reinforces the architectural intent, emphasizing resilience and a deep connection to nature.




















































