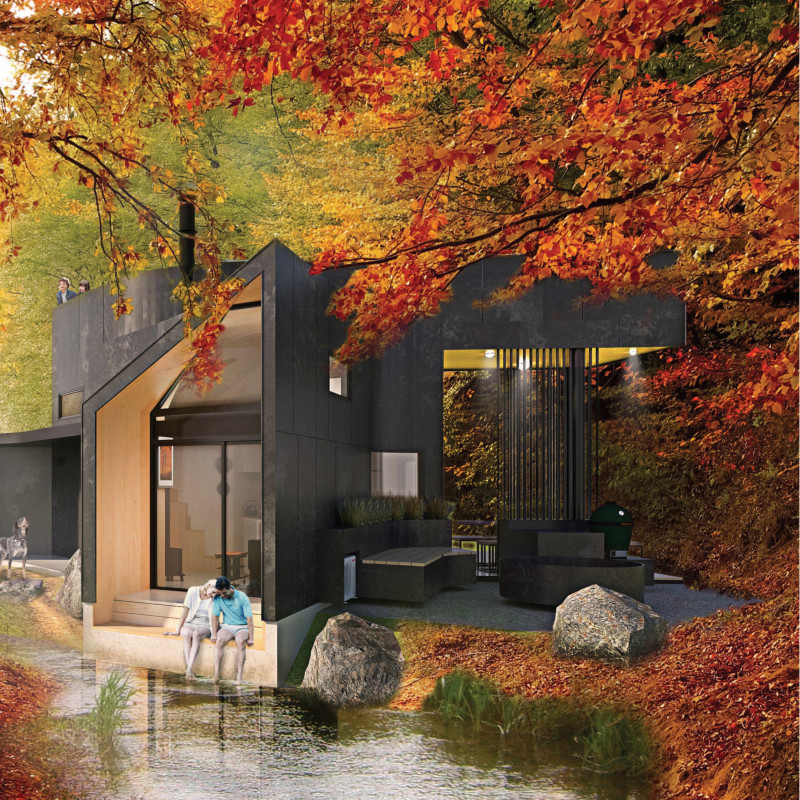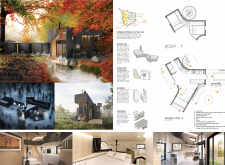5 key facts about this project
Situated in rural northern Wisconsin, the design exemplifies a practical approach to tiny home living, created for a young couple and their two children. It combines functional design with sustainable technologies through a three-wing layout that facilitates privacy while promoting openness. This arrangement supports both family bonding and individual space, allowing occupants to enjoy life in a compact area.
Form and Layout
The approach is known as the "3 Pronged Approach to Little Living." By moving away from the common open rectilinear designs found in many tiny homes, the layout creates a more expansive experience despite the limited square footage. Each wing serves a specific purpose, allowing for clear areas designated for sleeping, cooking, and relaxation. This careful planning encourages interaction among family members while providing necessary personal space.
Materials and Structure
The structure uses a cold-formed steel framework, providing strength and efficiency. Radiant concrete flooring helps maintain warmth, which is important given the cold climate. Closed-cell insulation enhances energy efficiency throughout the home. Externally, the building features staggered weathered steel panels. These elements add visual interest and help the home blend with the surrounding forest.
Interior Configuration
Inside, large windows maximize natural light and create a connection with the outdoors. The sleeping loft includes two queen-sized beds divided by felt curtains, offering privacy when needed. Built-in oak storage bins take advantage of vertical space, effectively organizing belongings. The kitchen is designed for functionality, featuring modern appliances and practical storage options, keeping living areas tidy.
Outdoor Integration
Outdoor spaces enrich the living experience, promoting a strong connection to nature. Dedicated areas for dining, relaxation, and a bonfire enhance family time together. A spacious upper roof deck expands the available area for activities while providing a setting to enjoy the scenic views.
Sustainable practices are also a key aspect of the design. Features such as a self-composting toilet and large windows to capture sunlight reflect a commitment to eco-friendly living and well-being.


















































