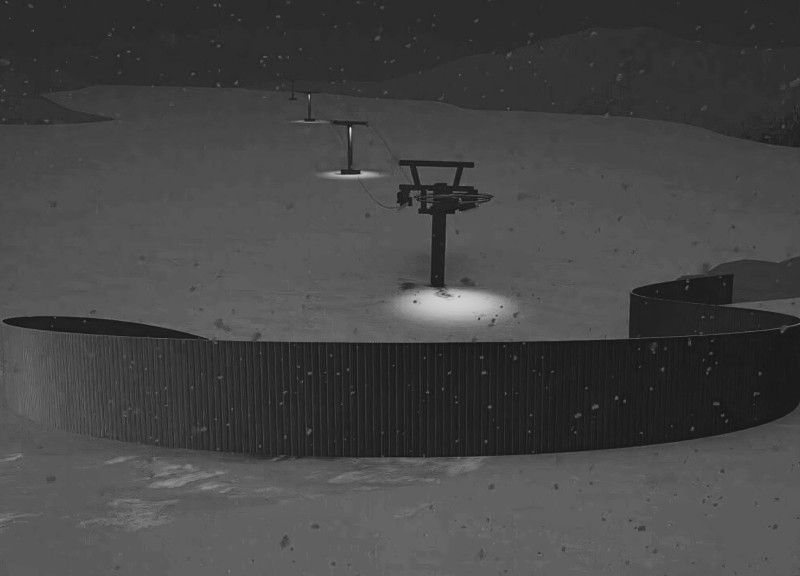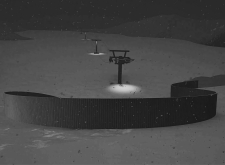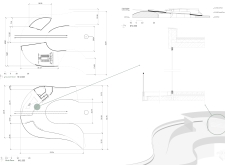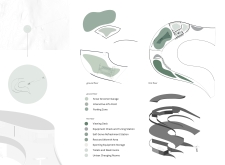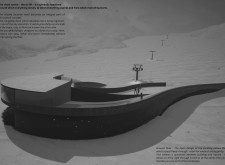5 key facts about this project
# Ski Resort Pit Stop Overview
The ski resort pit stop, situated within a hilly landscape, aims to enhance the user experience while maintaining a respectful relationship with the natural environment. Designed to integrate the built structure with the surrounding snow-covered terrain, the facility's layout emphasizes both functionality and accessibility. Central to the design is a ski lift that facilitates movement, allowing visitors to navigate the slopes effortlessly.
## Spatial Organization and User Engagement
The architectural layout features a two-floor design organized into distinct functional zones. The ground floor includes a snow groomer garage for maintenance equipment, an interactive info point for visitor engagement, and a parking area that facilitates access to the facility. The first floor is dedicated to user comfort, incorporating a viewing deck for panoramic views, an equipment check and tuning station, a self-serve refreshment area, a rest zone, ample storage for ski equipment, and essential amenities such as washrooms and changing rooms. This clear zoning fosters a cohesive flow, enabling visitors to pause and engage without hindrance.
## Material Selection and Environmental Integration
The material palette emphasizes durability and environmental harmony. Weathered steel clads the exterior, providing a rustic aesthetic and resistance to harsh weather. Glass elements enhance transparency, facilitating visual connections to the landscape, while concrete offers structural stability and thermal mass. Wood accents add warmth and texture, enhancing user comfort, and energy-efficient insulation materials ensure adequate thermal performance during cold conditions. This thoughtful selection of materials allows the structure to blend seamlessly with its surroundings, fostering an enduring dialogue between the built and natural environments. Additionally, the navigable deck acts as an atmospheric pathway, enhancing visitor interaction with the landscape by allowing natural conditions like wind and snow to interact dynamically with the architecture.


