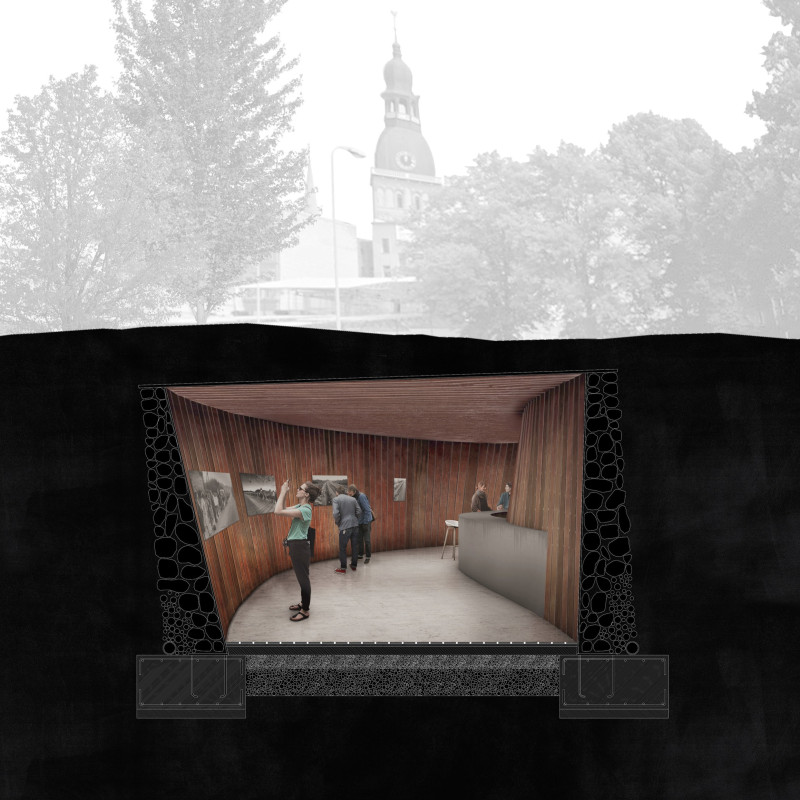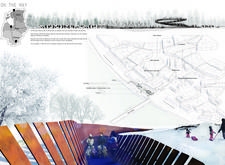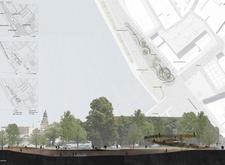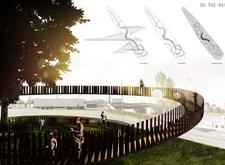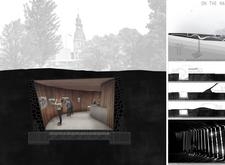5 key facts about this project
### Overview
Located within the urban context of Tallinn, Riga, and Vilnius, the design embodies a systematic exploration of movement and experience through a carefully articulated pathway. This project integrates physical and emotional aspects of the journey, emphasizing the significance of community interaction and historical reflection within the public realm. The conceptual framework aims to create a cohesive narrative that ties the individual experiences of users to the collective memories of the region.
### Spatial Narrative and Engagement
The pathway is designed with a winding layout that encourages exploration and interaction, mimicking natural trails to soften the urban landscape. This continuous flow not only guides users through the space but also fosters a sense of intrigue and discovery. By integrating the natural environment with architectural elements, the design enhances the user experience, allowing individuals to engage meaningfully with their surroundings while reflecting on their personal narratives and communal identity.
### Material Choices and Sustainability
The materials used in the design reflect a commitment to both aesthetic resilience and functional integrity. Weathered steel is utilized for guardrails and structural elements, providing durability while evoking a sense of history. Timber accents throughout various features, from seating areas to exhibition spaces, establish a warmth that connects users to nature. Concrete serves as a foundational material, ensuring stability for permanent installations, while glass promotes transparency, facilitating interaction between interior and exterior spaces.
The design also incorporates living vegetation, enhancing biodiversity and improving urban ecology, while multifunctional spaces provide a variety of uses, including community gathering areas and exhibition spaces. This integration promotes a blend of art, culture, and social interaction, contributing to a dynamic urban experience.


